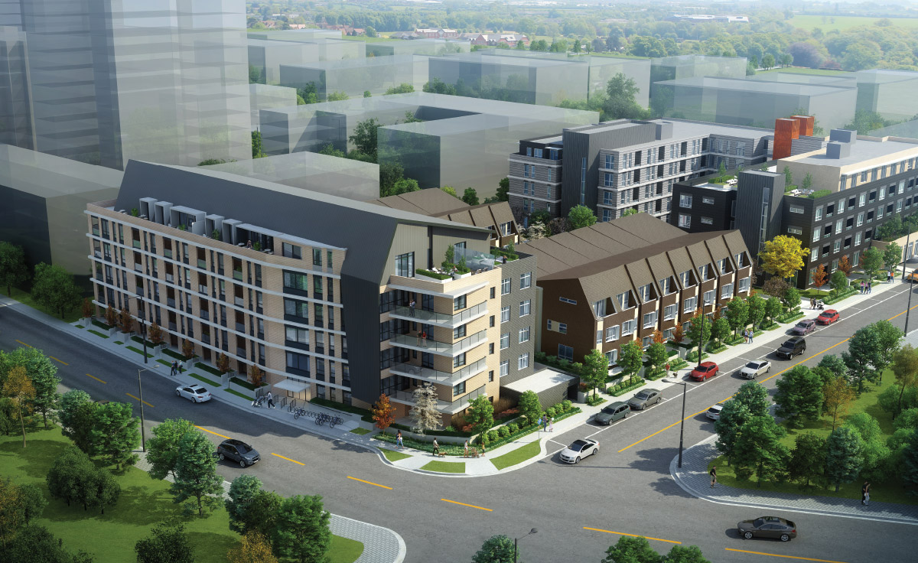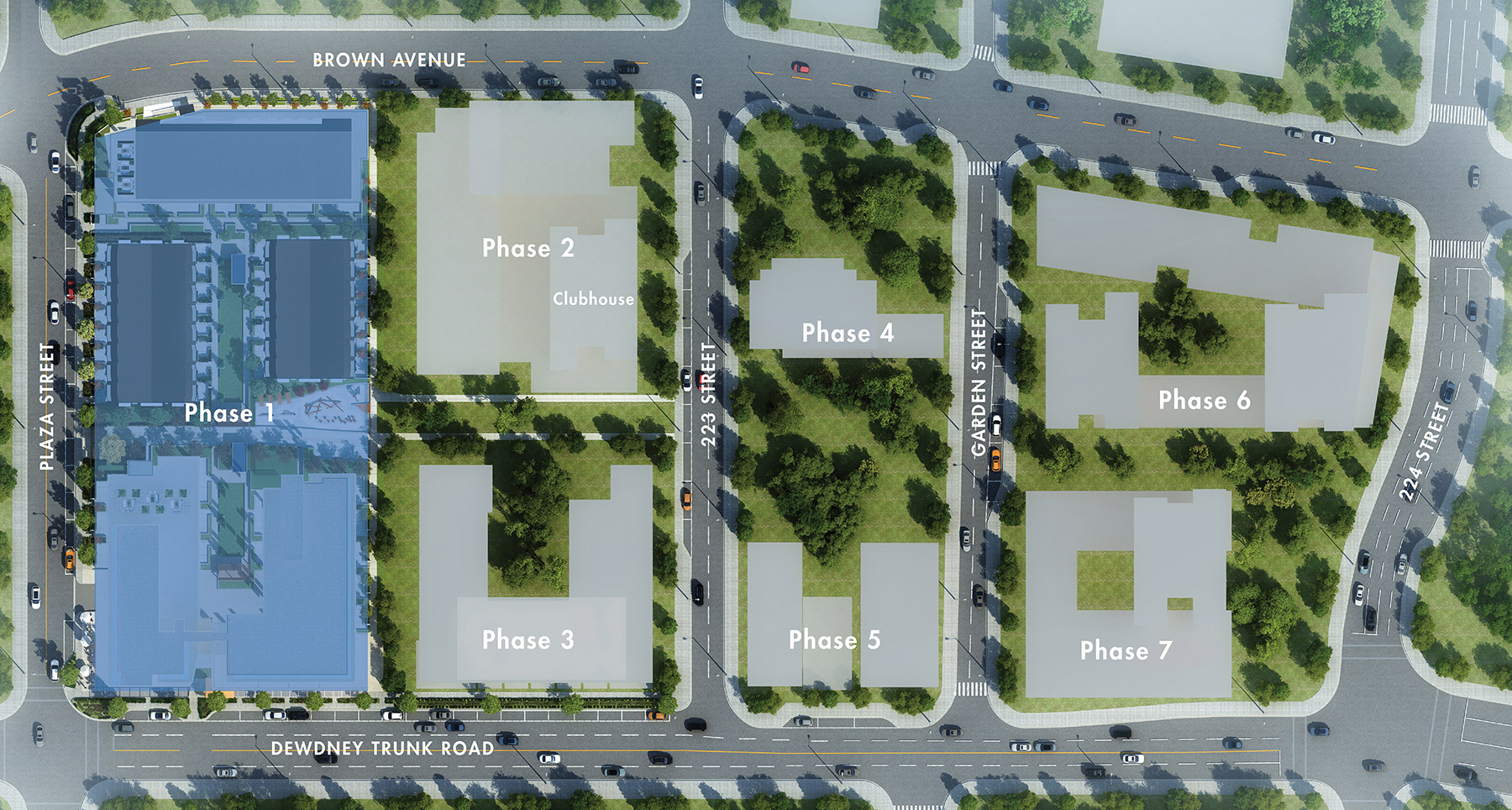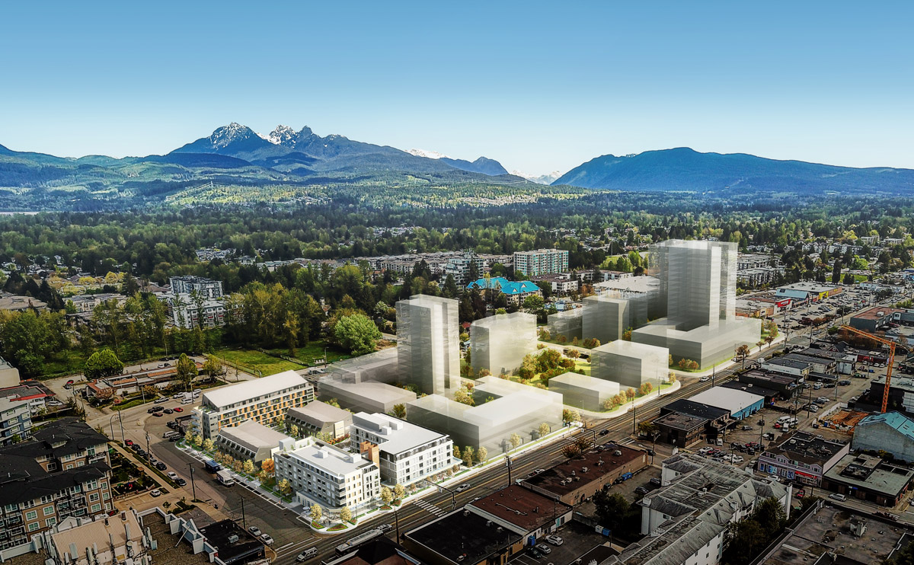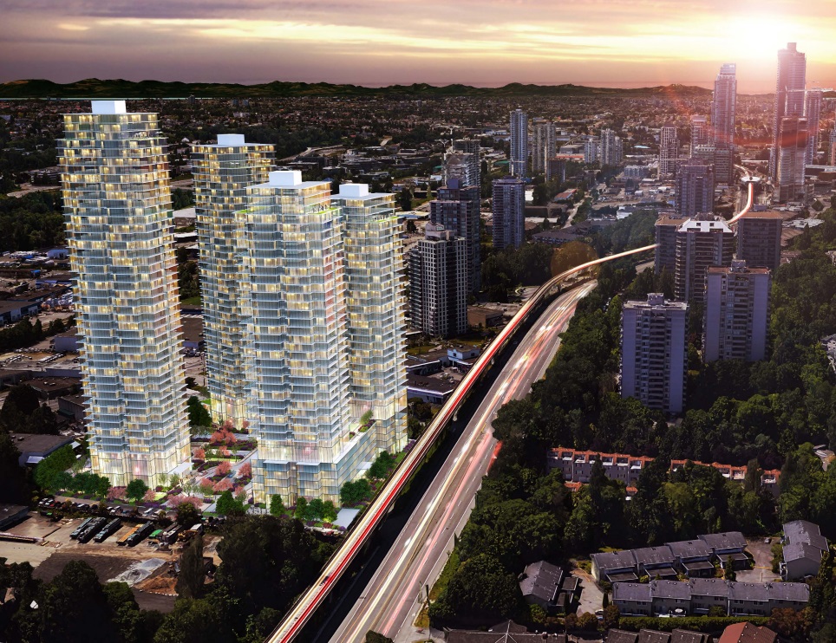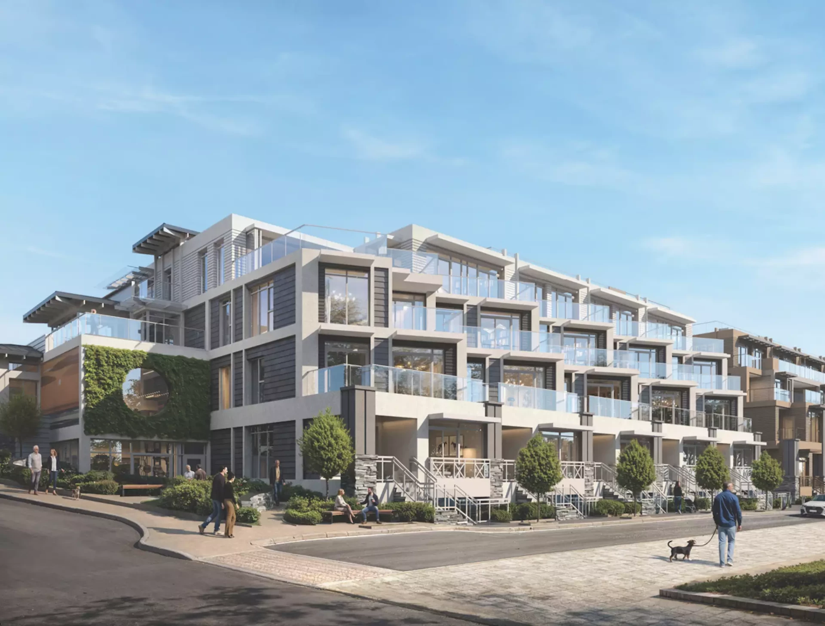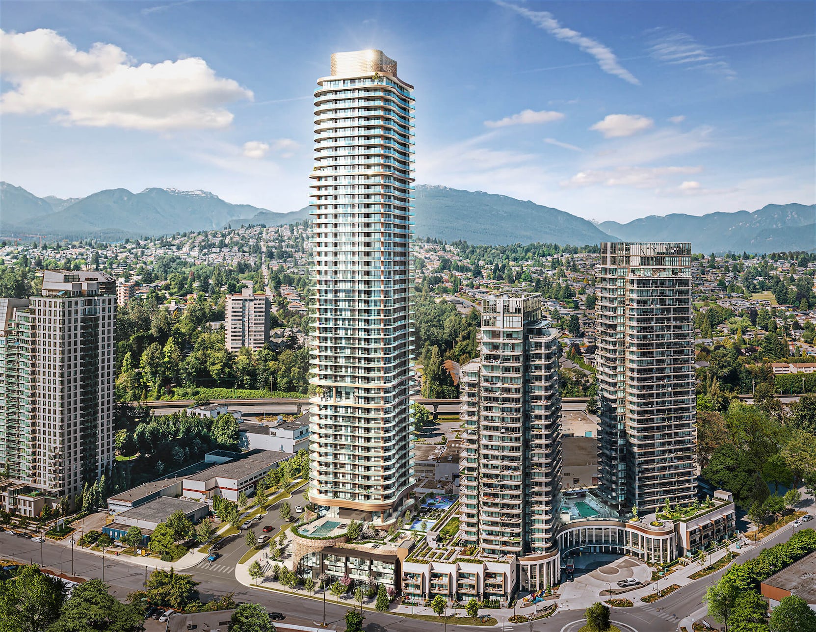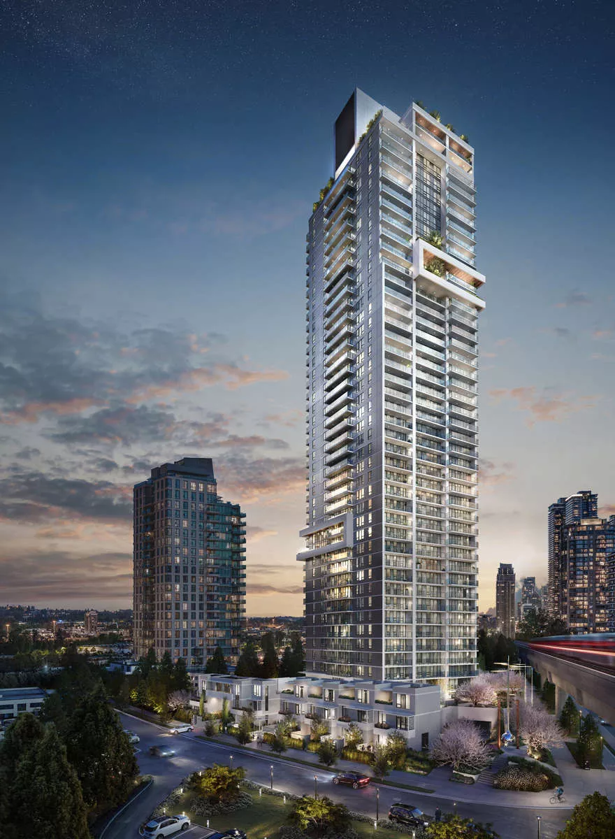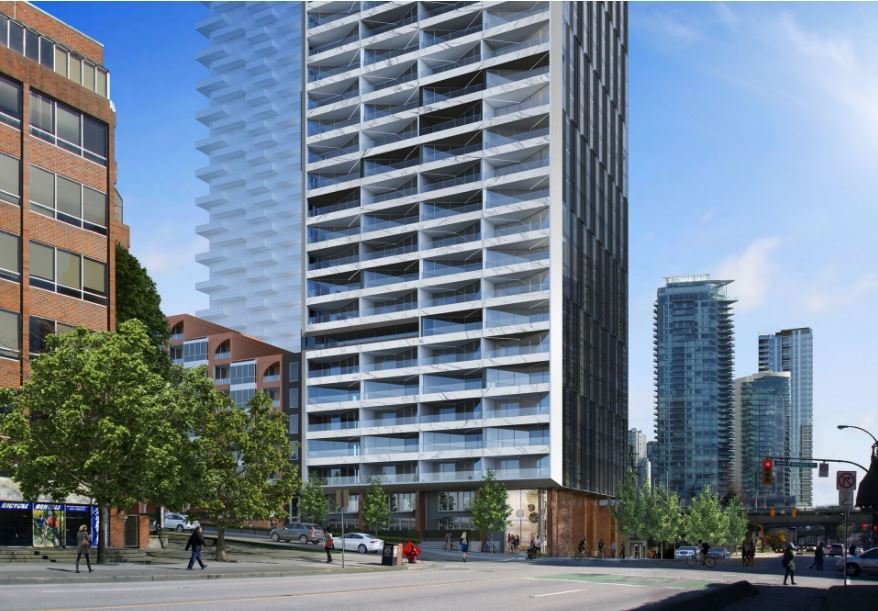Maple Ridge’s New Master Plan Maple Ridge
- Bedrooms
- 1
- Bathrooms
- 1
The space
- Year Built: 2022
Amenities
- Concierge
- Garage / Parking
- Heating
- Laundry
- Pool
Description
This new development is going to redefine downtown Maple Ridge by covering three city blocks, with the addition of brand new parks, shops and office space. It will vastly stretch from Haney plaza to 224th street, and from Dewdney Trunk Road to Brown Avenue – creating a major hub for central Maple Ridge.
The final product will be 7.35 acres featuring 14 mid- to high-rise towers, ranging from five to nineteen storeys with a total of 850 new residences. This area will include 3,515 square feet of retail space, which will offer residents easy access to possible shops, restaurants or services. Additionally, there will be 6,200 square feet of office space for the convenience of working individuals or students.
The first phase, bordered by Dewdney Trunk Road, Plaza Street, and Brown Avenue, offers condominiums and city homes in north and south buildings with a cluster of city homes in the middle.
SOUTH BUILDING
The South Building, comprised of both condominiums and city homes, connects two simple forms with a series of bridges – viewpoints to look over the inner courtyard and to the mountains. Various materials and textures are used to create interest at this prominent corner position, along with lush landscaping at the entrance.
NORTH BUILDING
Borrowing from the dynamic façade of the South Building, the North Building features a slightly different colour palette to fit in with the neighbouring residential community. A sloped roof, punctuated by modern dormers on the upper level, cascades down a corner of the façade to mark the entrance – it’s a design-forward welcome home
TOWNHOMES
The collection of three- and three-bedroom plus den homes, will be joined by pedestrian pathways weaving through lush courtyards. Watch the morning unfold at a sidewalk café, meet a new neighbour, or take a relaxing evening stroll. It’s an atmosphere that’s always welcoming, a place that always feels like home.
For more info, details and floor plans, please contact Vancouver Presales Listings.
