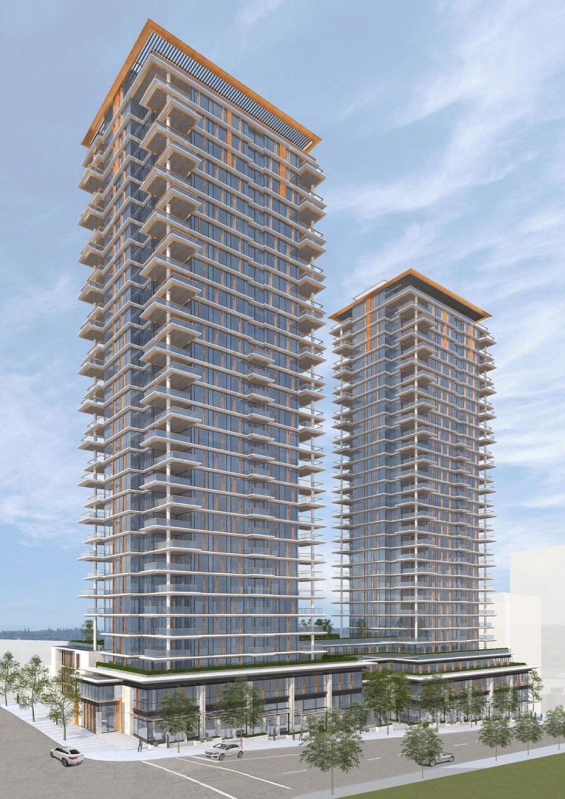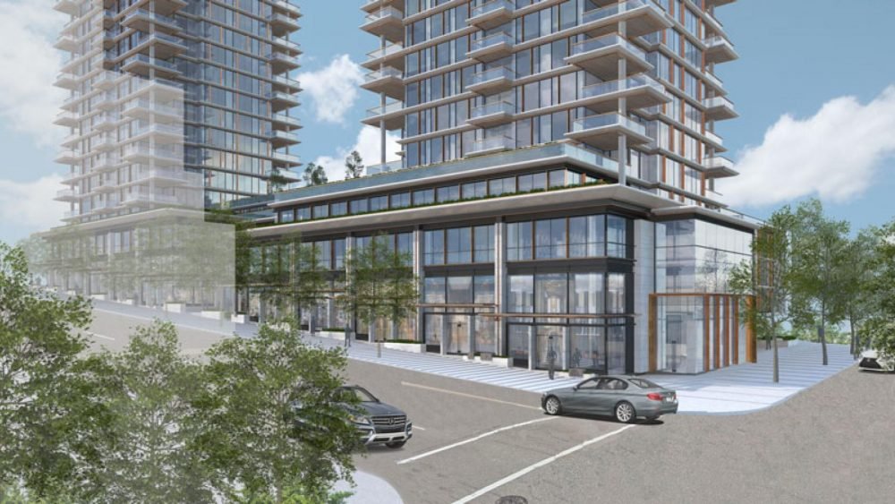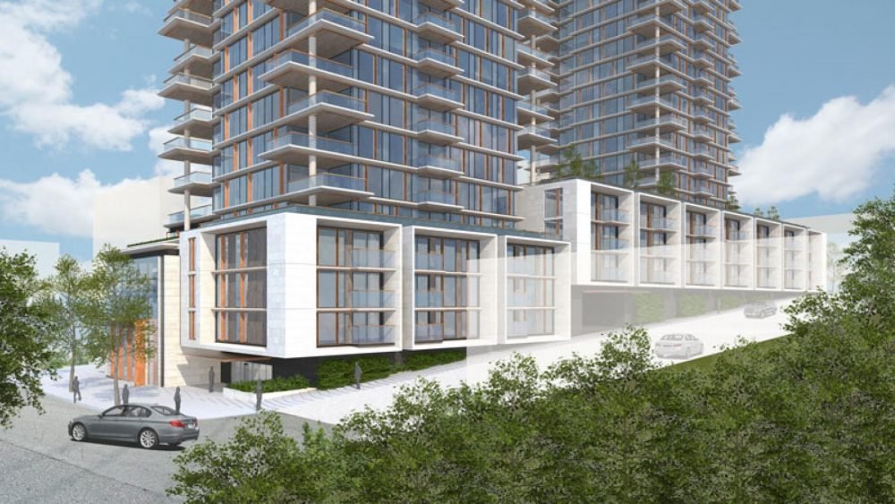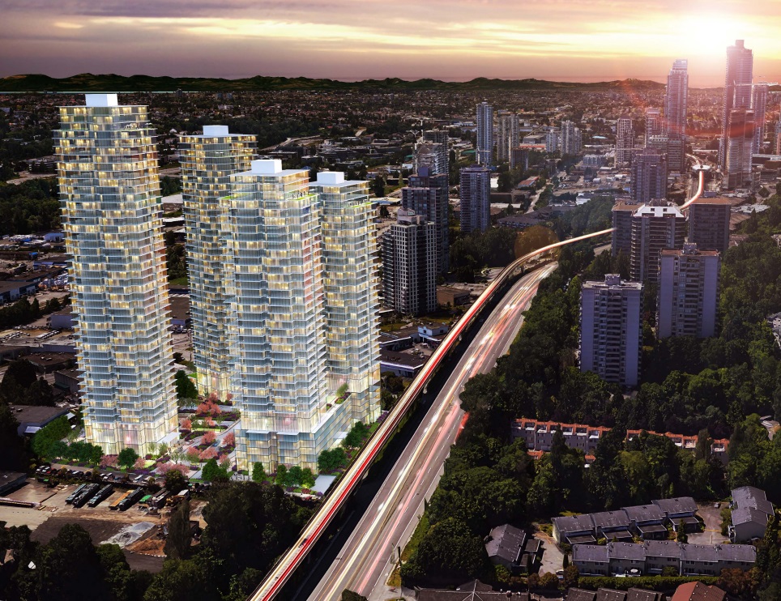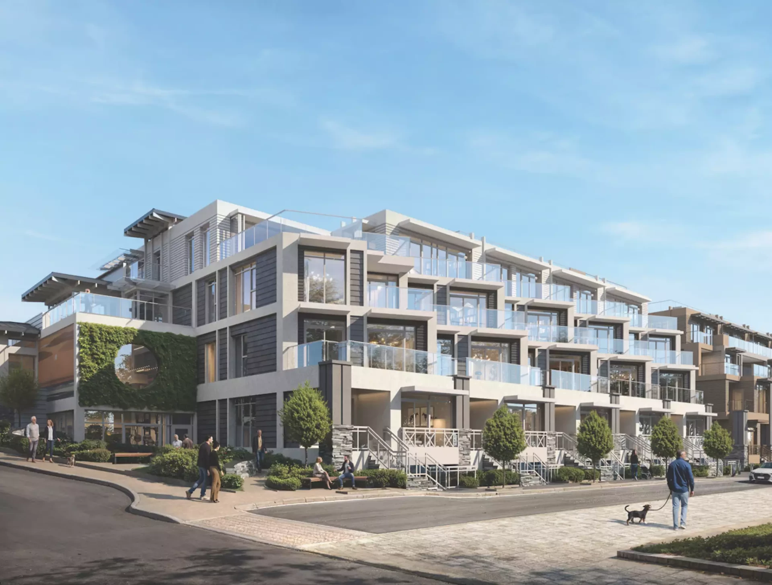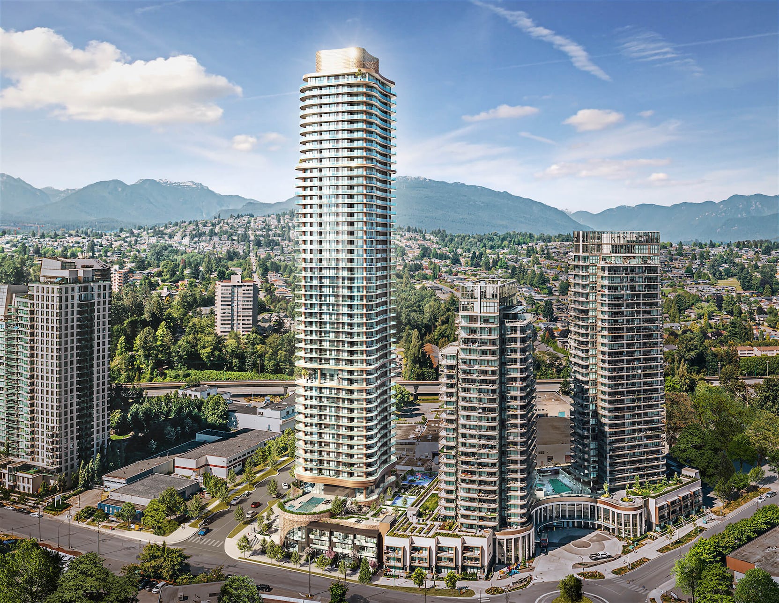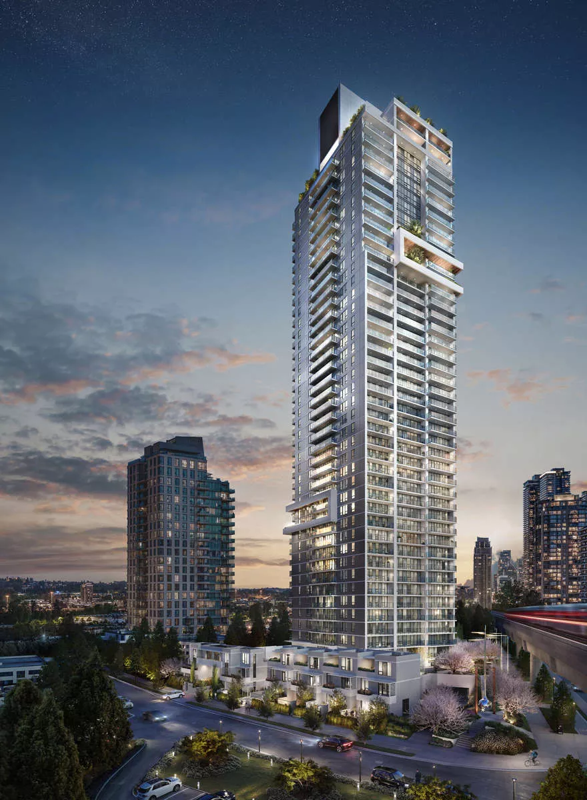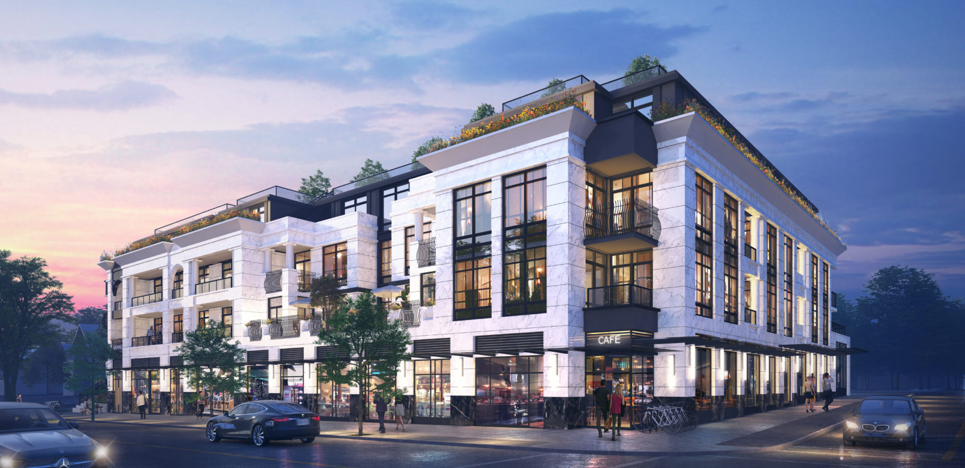Landmark on Robson Vancouver Downtown
The space
- Year Built: 2023
Amenities
- Air conditioning
- BBQ
- City Views
- Concierge
- concrete frame
- Garage / Parking
- Garden
- Gym
- Heating
- Mountain views
- Sea view
- Views to ocean
Description
Landmark on Robson Elevates Vancouver to the Highest International Opulence
The famous Landmark Hotel boasting one of Vancouver’s revolving restaurants is being redeveloped to host 241 units of 1, 2 and 3 bedroom units ranging from 500 square feet to 2500 square feet. The completion date has been set to 2021 and will host views of English Bay, Coal Harbour, Stanley Park and the North Shore Mountains. Landmark on Robson will have 2 buildings with retail situated on ground level. With this development situated on Robson in the heart of downtown, owners will be close to retail shops, restaurants, nightlife and more.
Landmark on Robson is the most highly anticipated new development on Robson Street for the past 15 years. This sophisticated development boasts unparalleled 270 degree views of English Bay, Coal harbour, Stanley Park and the North Shore Mountains.
Envisioned by an award-winning international team of developer, architect and interior designer, this stunning landmark will be the new global influence of Vancouver.
Location is the essence of an estate. Landmark on Robson is built on the former prestigious Empire
Landmark Hotel, and is the star of the show. Surrounded by stores of international top brands,
the building is situated between Coal Harbour and English Bay, and adjacent to the 400 hectare
Stanley Park as well as the West Vancouver district Lost Lagoon where a ten-year development plan is about to roll out and add even more value to the land here.
Landmark On Robson Development Information
Number of Units : 237
Suite Size : 584 s.f. – 1,623 s.f. (Typical Units)
2,631 s.f. – 8,200 s.f. (Special Units)
Suite Type : 1 Bedroom, 2 Bedrooms, 3 Bedrooms and 4 Bedrooms Sky Terrace Size : 54 s.f. – 182 s.f. (Typical Units)
364 s.f. – 728 s.f. (Special Units)
Kitchen : Minotti Kitchen and Gaggenau Kitchen Appliances
Architects : PDP London Architects , MCM Partnership Interior Designer : Koichiro Ikebuchi
Developer : ASNA Robson Landmark Holdings Limited
This communication is not an offer for sale, and not intended to induce breach of any existing agency agreement. Vancouverpresaleslistings


