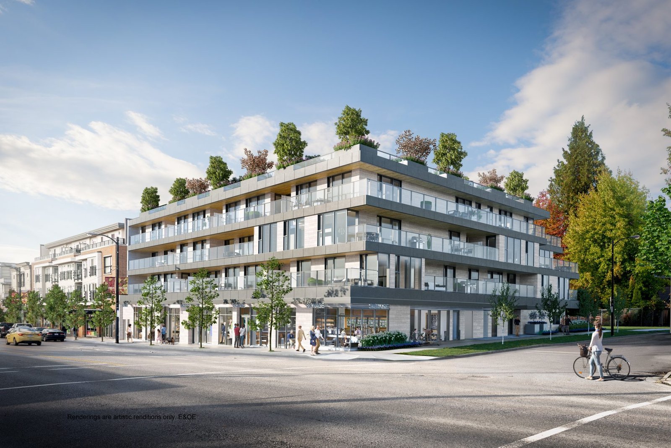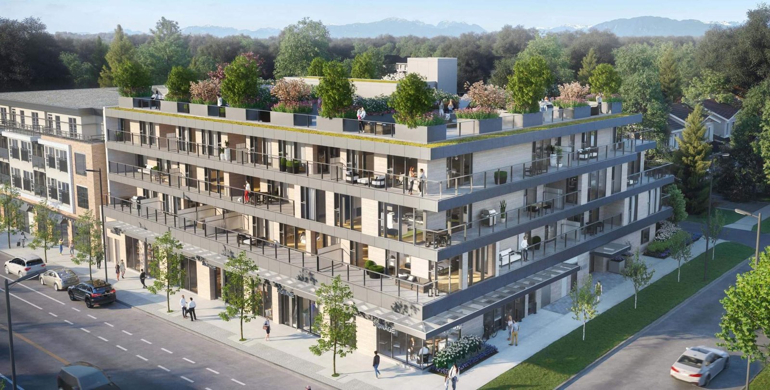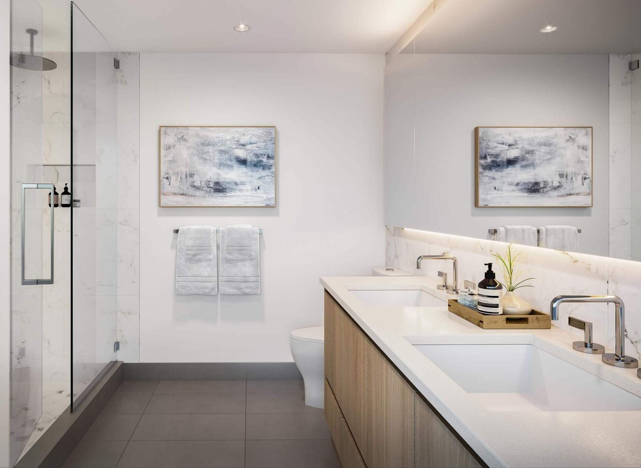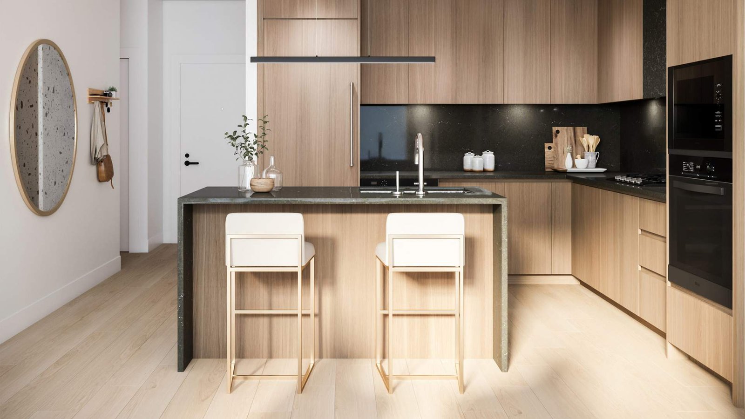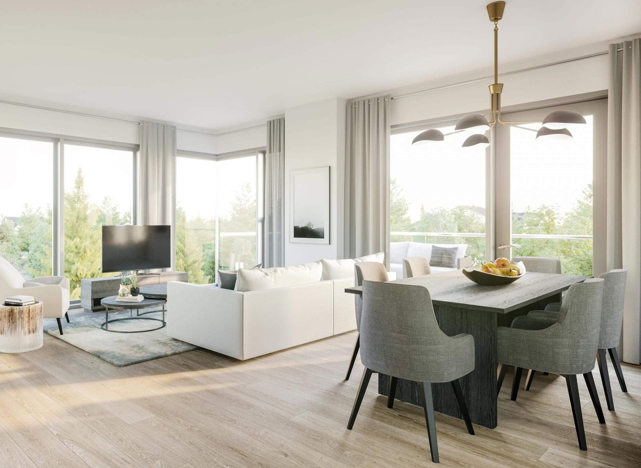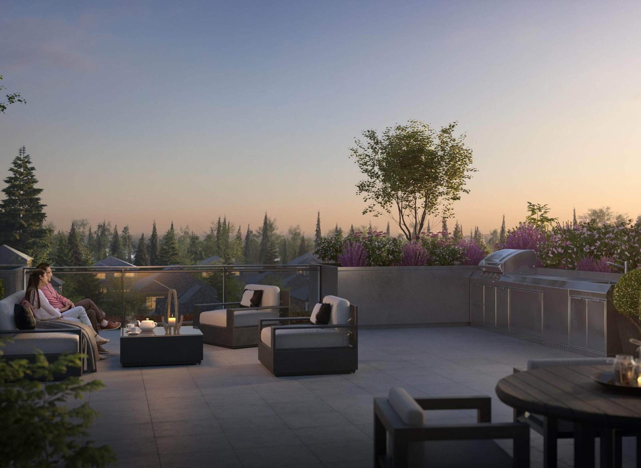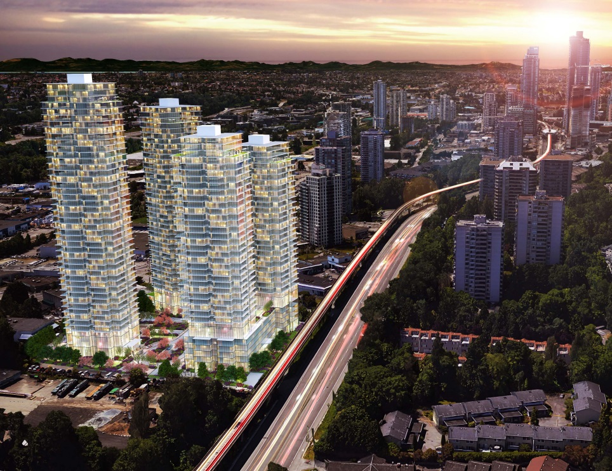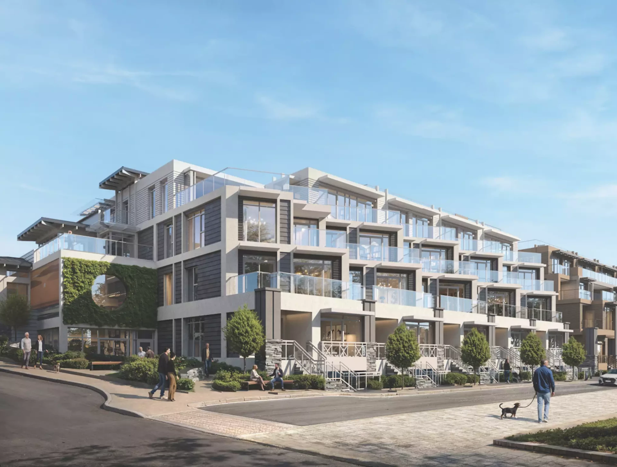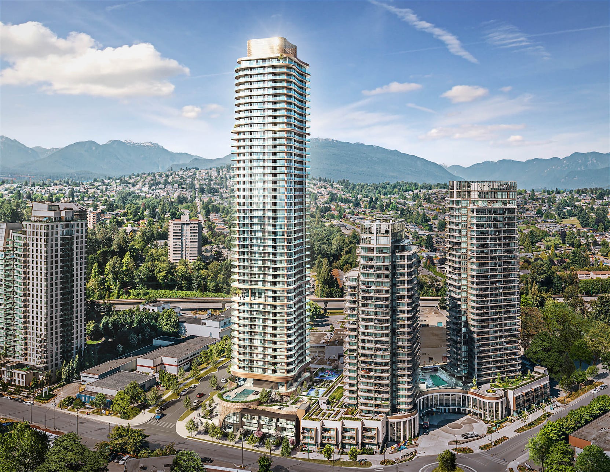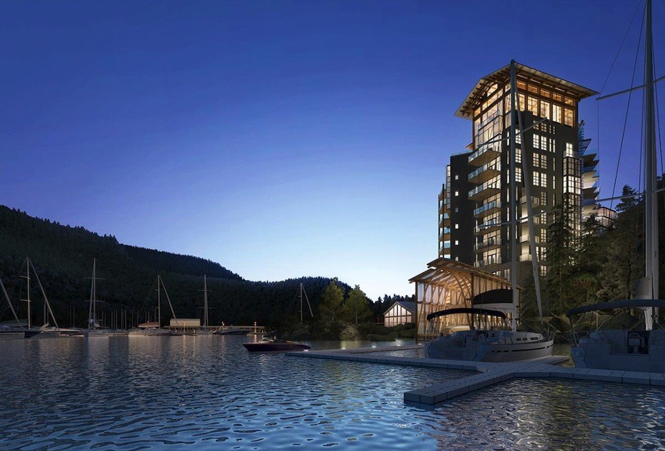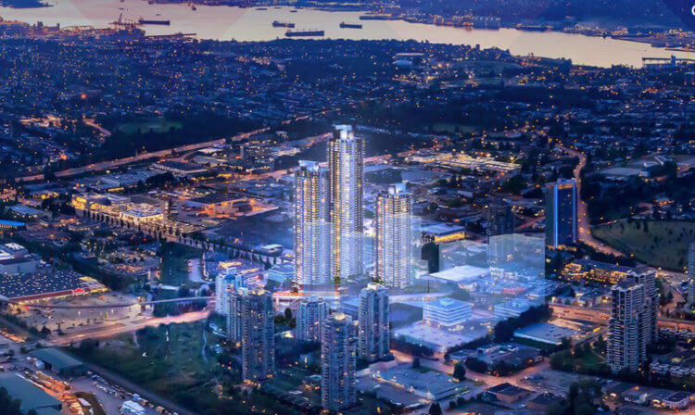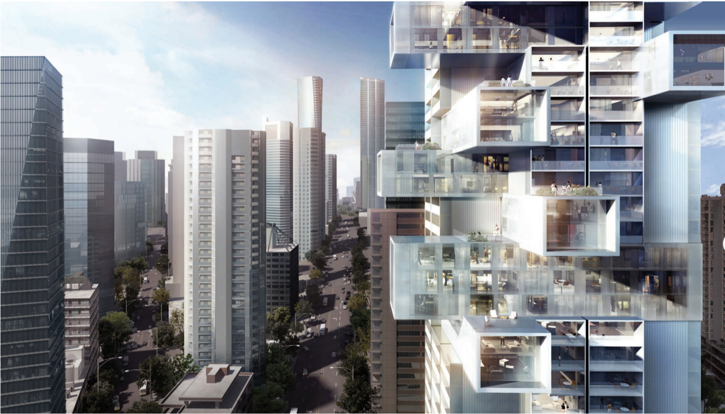Dunbar at 39 Kerrisidale, Vancouver
- Rooms
- 2
- Bedrooms
- 2
- Bathrooms
- 2
- Garages
- 2
The space
- Year Built: 2024
Amenities
- Air conditioning
- BBQ
- City Views
- Concierge
- concrete frame
- Dining room
- Garage / Parking
- Garden
- Guest apartment
- Gym
- Heating
- Home Appliances
- Rooftop Patios
Description
Twenty-nine Contemporary Concrete Homes
A unique collection of just twenty-nine one, two and three bedroom homes that thoughtfully reflect a classic west side lifestyle. Live in the neighbourhood you love, in a home that truly meets your needs.
located at Dunbar & 39th
4-storey mixed-use concrete building
29 condominiums
12,100 sq ft of ground floor retail space
near 2 golf courses & driving range
6-minute drive to UBC
The design from Yamamoto Architecture features ground level retail units facing Dunbar Street, four residences at the northwest portion of the building, and 25 condominiums on three floors above. A green roof will consist of private patios separated by raised planters, an amenity deck with urban agriculture planters, small trees for shade and privacy, and a low green roof edge.
The kitchen’s functional spaces are carefully crafted for ease of use, and for elegance that stands the test of time. Simple, beautiful materials and intuitive layouts allow usage and purpose to take centre stage: a sense of calm as you unpack your groceries, prepare your evening meal, or place a single flower in a favourite vase.
Kitchen:
Quartz countertops
Sleek pendant lighting
Premium Miele appliances:
30″ integrated refrigerator
30″ stainless steel gas cooktop
30″ convection wall oven
24″ built-in microwave
24″ integrated dishwasher
Undercounter wine fridge
Concealed Faber hood fan with quartz surround
Kohler 29″ undermount stainless steel sink
Kallista pull-down sink faucet with 360° rotation
Undersink recycling centre
Soft-close cabinetry with seamlessly-integrated hardware
Lazy Susan corner cabinets
Soft-close drawers include custom dividers
En Suite:
Quartz countertops
Undermount porcelain sink
Backlit mirrored medicine cabinet
Elegant undercabinet LED lighting
Frameless glass shower
Kallista rainfall shower head & hand shower
Carrara 12″ x 24″ porcelain wall tile with shower niche
Linen/storage closet (in most homes)
Kohler dual-flush toilet with elongated bowl
12″ x 24″ contemporary porcelain floor tile
Powder Room:
Contemporary porcelain vessel sink
Kallista wall-mounted faucet
Marble accent wall tile
Backlit vanity mirror
12″ x 24″ contemporary porcelain floor tile
Kohler dual-flush toilet with elongated bowl
Fourth floor homes enjoy private rooftop patios as an extension of their living space, including a barbeque and outdoor kitchen — complete with a sink, countertop, and fridge for year-round indoor-outdoor living.
Parking and Storage
One-bedroom suites include one parking stall in the purchase price. Two or more bedrooms include two parking stalls. Two Class B loading bays are located at ground level on the lane side of the building.
For more info, floor plans and prices, please contact us.
Vancouver Presales Listings

