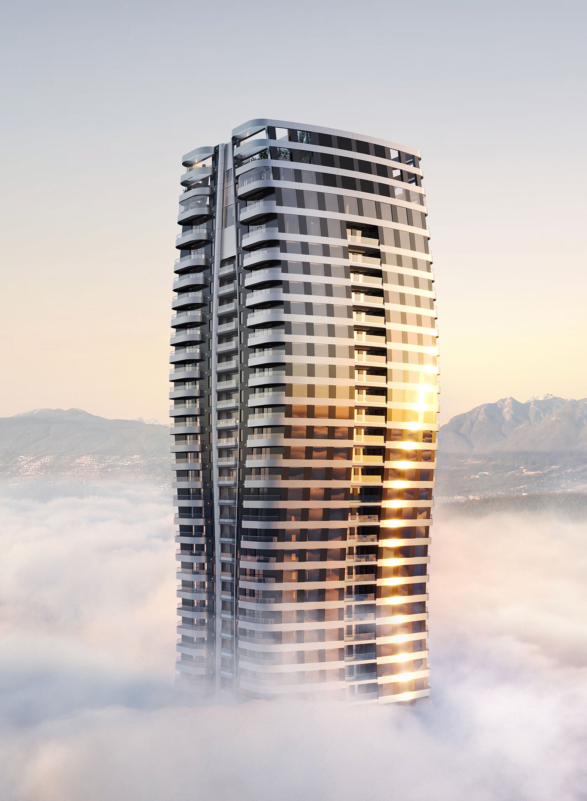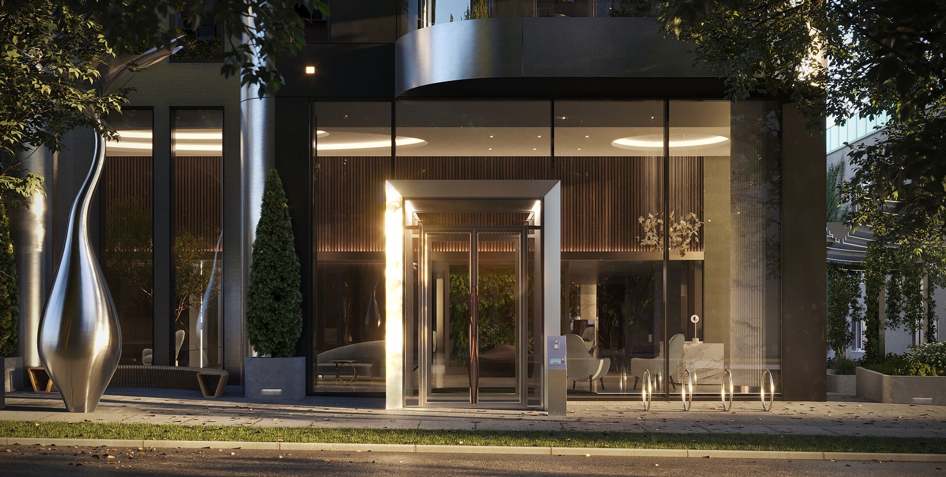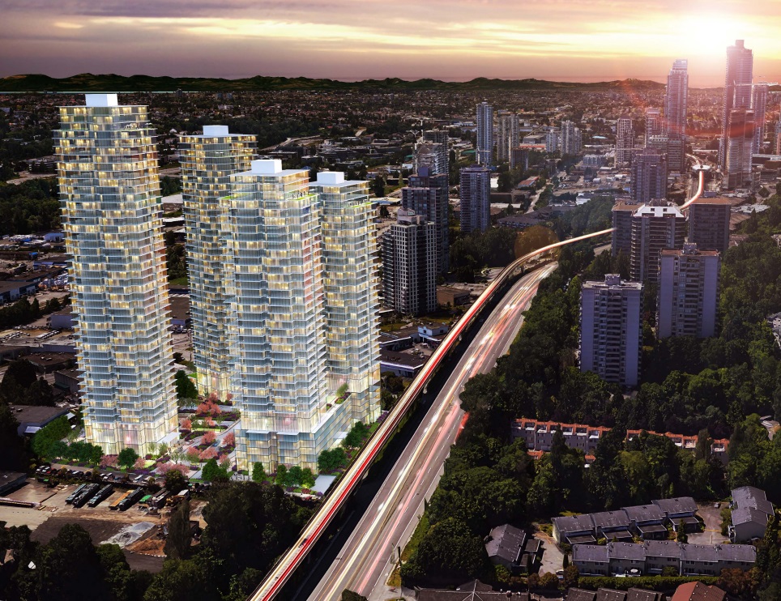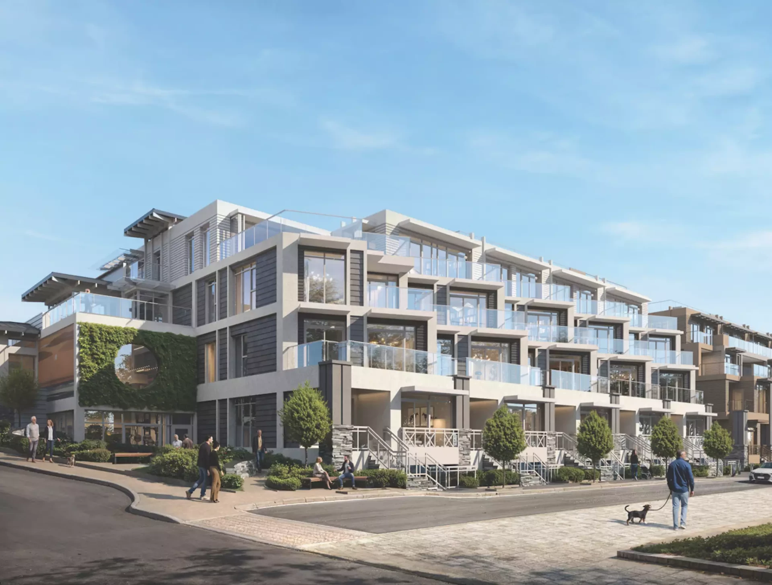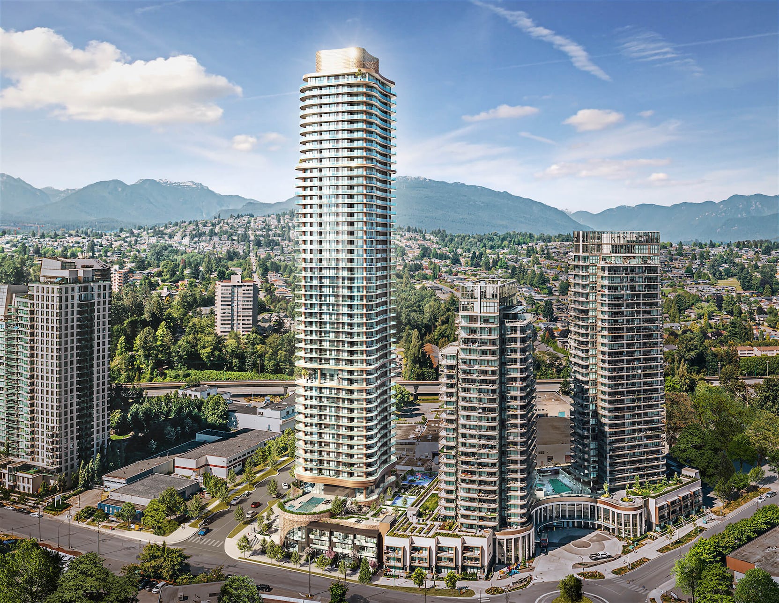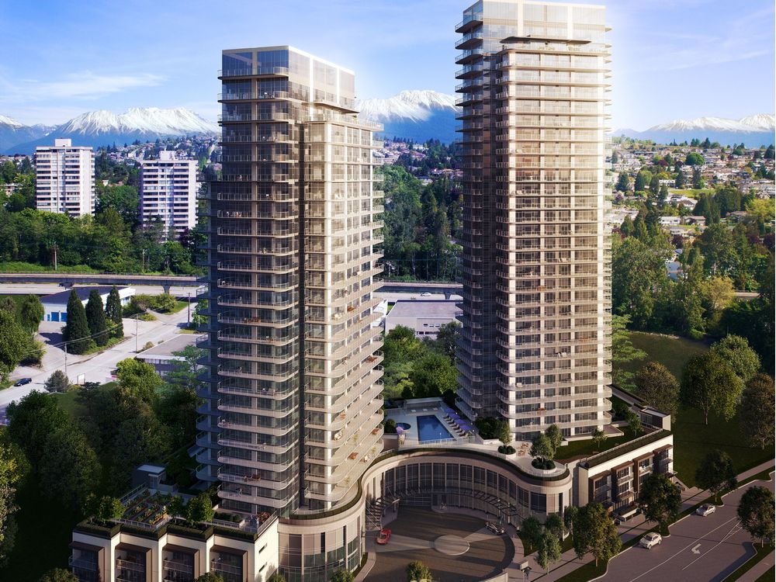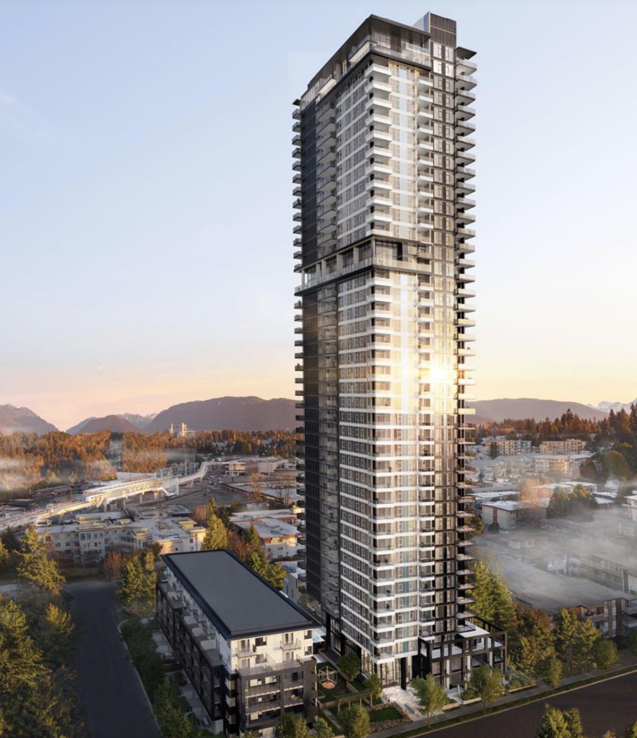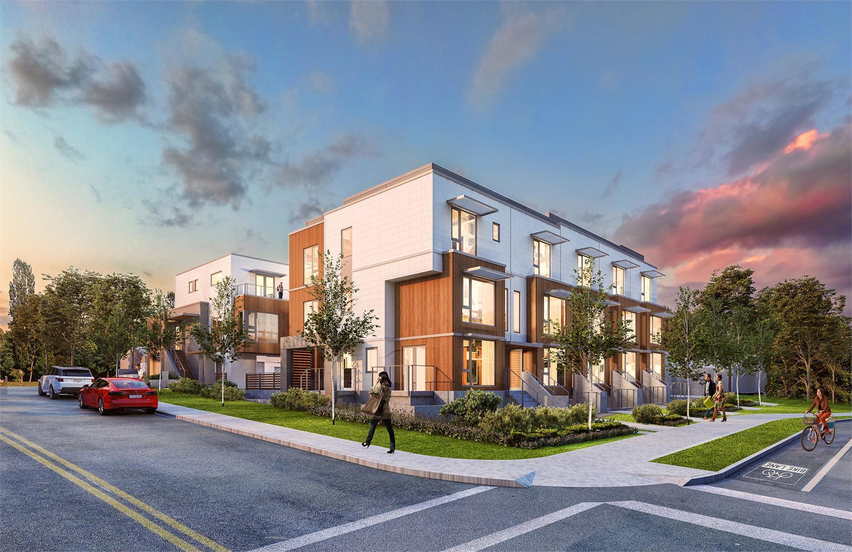The Curv Vancouver Downtown
- Bedrooms
- 1
- Bathrooms
- 1
The space
- Year Built: 2029
Amenities
- Air conditioning
- BBQ
- City Views
- Concierge
- concrete frame
- Guest apartment
- Gym
- Mountain views
- Rooftop Patios
- Sea view
- Views to ocean
Description
Curv Downtown Vancouver’s New Era
Standing 60 storeys tall at the pinnacle of downtown Vancouver, CURV is luxury with purpose. As the tallest Passive House in the world, it raises the standard for energy efficiency, carbon emissions, and air quality—for the wellbeing of residents today and generations tomorrow.
- Tallest Passive House in the world
- Tallest residential tower in Vancouver
- First North American project for British architect Tom Wright
- First Vancouver project for Montreal’s Brivia Group
- Most sustainable, comfortable, beautiful, and enduring homes
Located in the vibrant Downtown Vancouver core, this tower promises a high quality of living by offering thoughtful, private spaces and extensive indoor/outdoor amenity space, which encourages a sense of community for its residents. Indoor amenities include a shared use of a swimming pool, hot tub, gym, and lounge on the 60&61 th floor.
CURV architect Tom Wright earned international acclaim with buildings that honour their context; his Burj Al Arab perfectly evokes the shape of a Dubai dhow, an Arab sailing vessel. In Vancouver, his organic, 60-storey CURV will stand at the pinnacle of the city skyline and advance its aspiration to be the greenest in the world.
At a Glance
- located near the intersection of Nelson & Thurlow in Downtown Vancouver
- 60-storey residential tower
- 350 market condominiums
- 102 social housing units
- 49 market rental units
- 50 metres from Nelson Park
- walking distance to Davie Village & Robson Street
- close to Sunset Beach & False Creek Seawall
- short bike ride to English Bay & Stanley Park
- near ferry to Granville Island
- built to Passive House Classic standard
Pricing for The Curv Vancouver Condos
Sign up to our VIP list above for priority access to The Curv Condos detailed pricing.
Floor Plans for The Curv Condos
A range of homes for a diverse residents at varying income levels will be available. The form of the building offers 8 – 10 suites per floor. Market condominiums have the following unit mix:
- 166 x 1-bedroom
- 148 x 2-bedroom
- 36 x 3-bedroom
Completion:
Estimated completion date is Early 2029
Contact us in Vancouver Presales Listings today to get more details & info.
