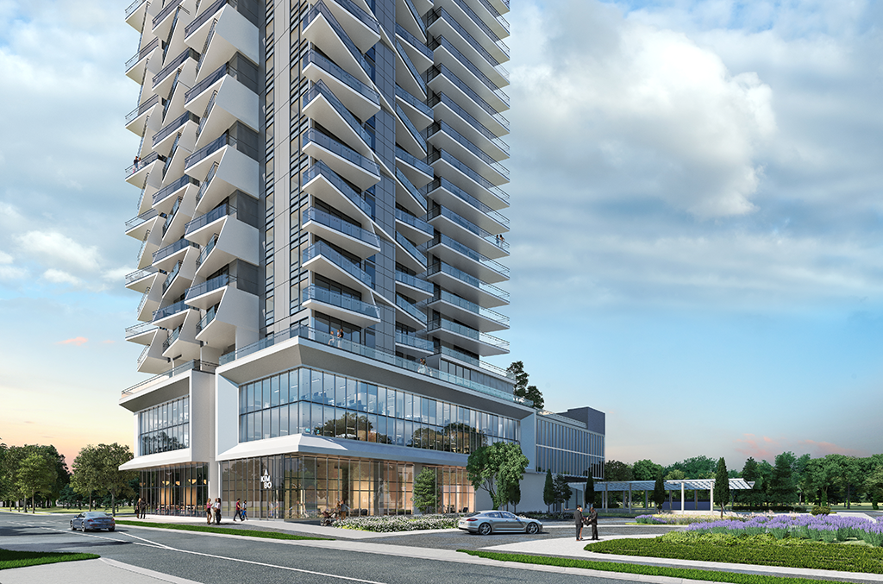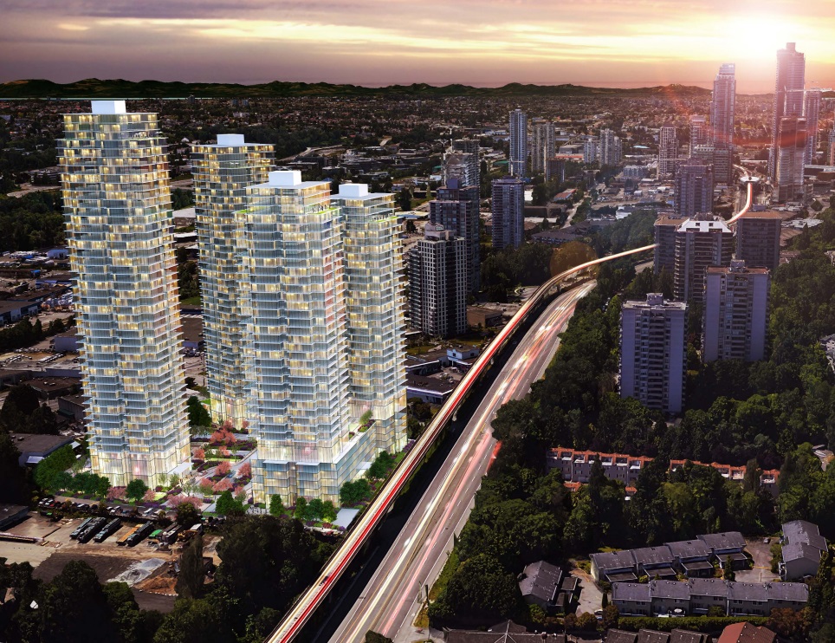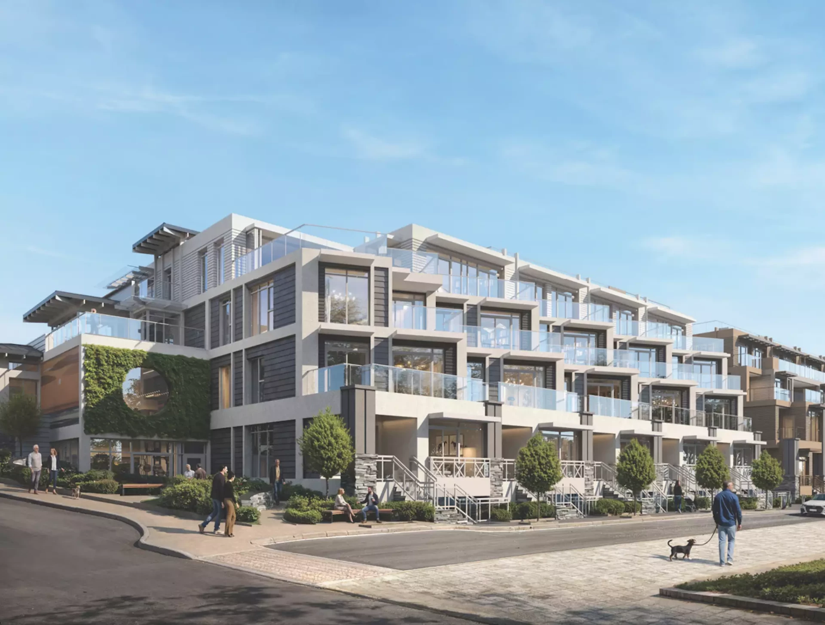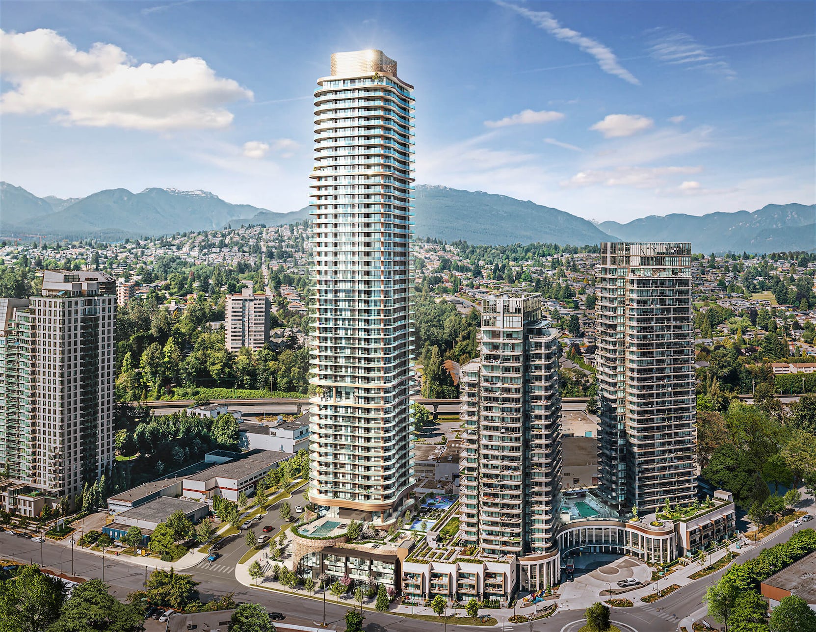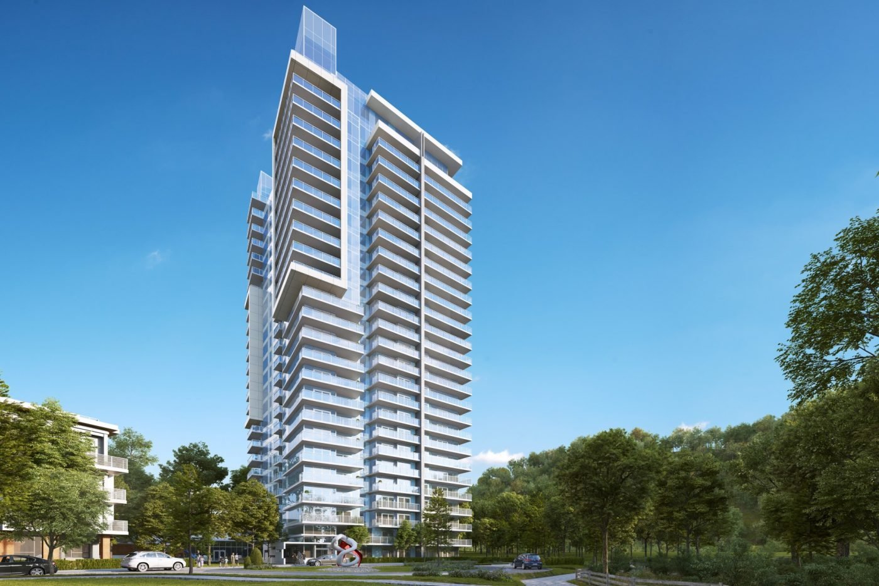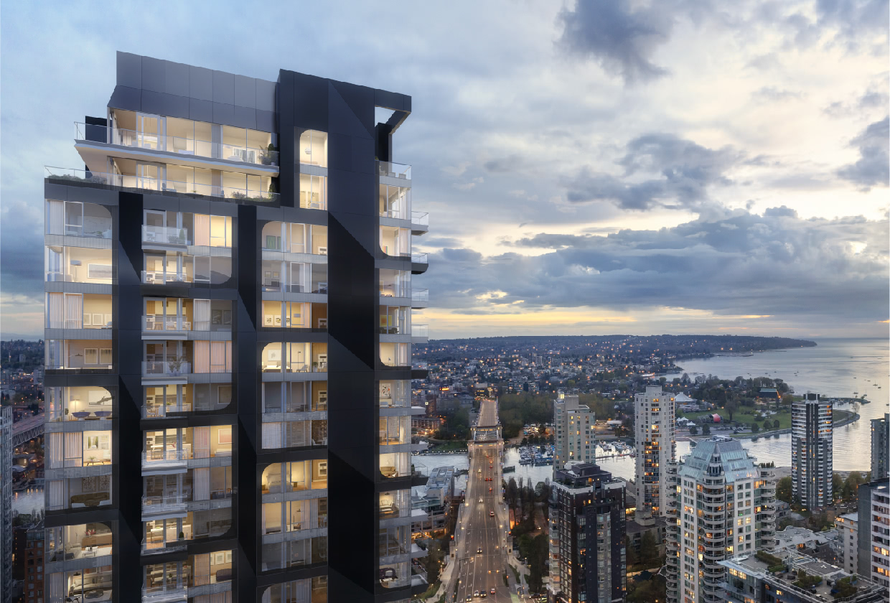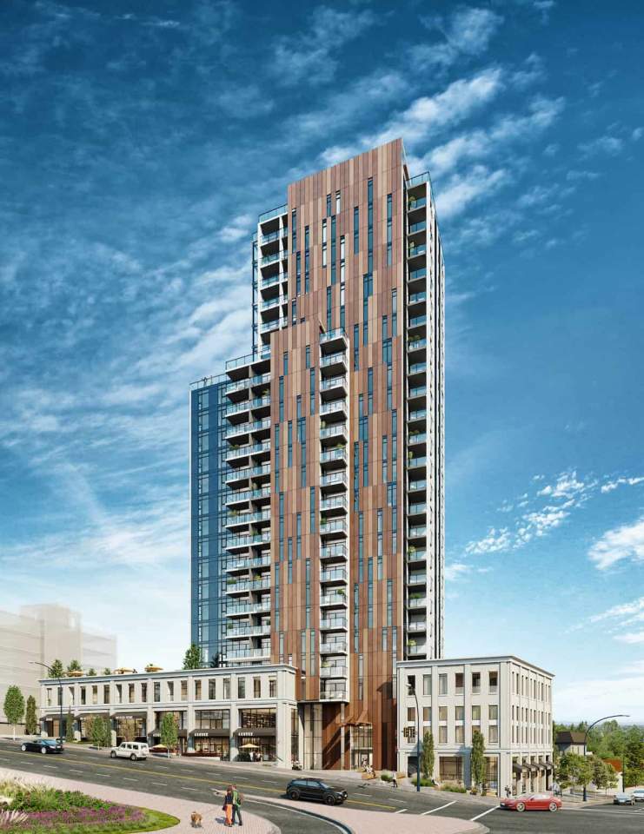Akimbo North Burnaby – Brentwood North Burnaby
The space
- Year Built: 2022
Amenities
- Air conditioning
- City Views
- Concierge
- concrete frame
- Gym
- Heating
Description
Rise above the norm—where design meets convenience and tranquility meets growth, come home to Brentwood’s highly anticipated new high street. Spacious balconies, remarkable views and uncompromising design set Akimbo apart.
Situated on the quiet streets of Dawson Street and Madison Avenue, Akimbo is a 3 minute walk from Gilmore Skytrain Station and an 8 minute walk to Brentwood Station and Brentwood Mall.
Mixed-use 40 storey concrete tower and podium with retail and office space at grade and 350 residential condos. There will be 10 homes per floor.
24 hour Concierge
Meeting Room
Lounge
Guest suite
Children’s Play Area
Fitness Room
Multi-purpose with Kitchen and Dining Area
39 EV Parking (additional charge for EV parking stalls)
400 Underground Parking Stalls
4 Car Share Rentals
35 Visitor Parking Stalls
Residential Bike Storage for 738 Bikes and 47 Bike Short-Time Racks
4 Car Wash Stations
Vegetable Gardens
Rooftop Dining Area with Extensive Landscaping
Every home comes with a two zone Transit Pass for one year
Unit Type: One bedroom, junior 2 bed, 2 bedroom, 2 bedroom + den, and 3 bedroom condos AND every unit includes parking & storage!
Floorplans:
One Bedroom – from 455 – 560 sq ft.
Junior two bed – 720 sq ft.
Two Bedroom – from 785 – 795 sq ft.
Two Bedroom + Den – from 850 – 905 sq ft.
Three Bedroom – approx. 1,175 sq ft.
Estimated Completion Date: 2022
This is not an offering for sale. An offering for sale can only be made by way of disclosure statement. E.&O.E. & Not intended to cause or induce a breach of an existing agency.

