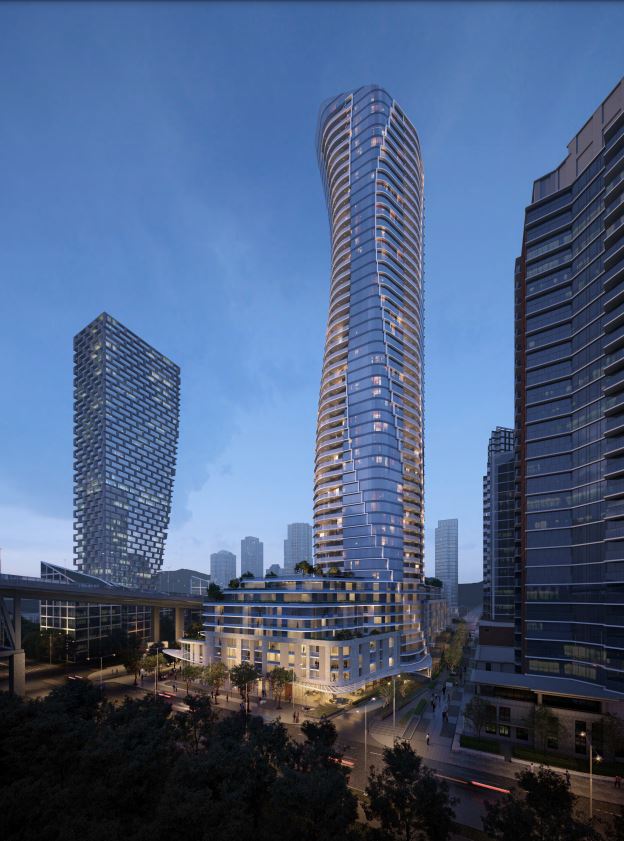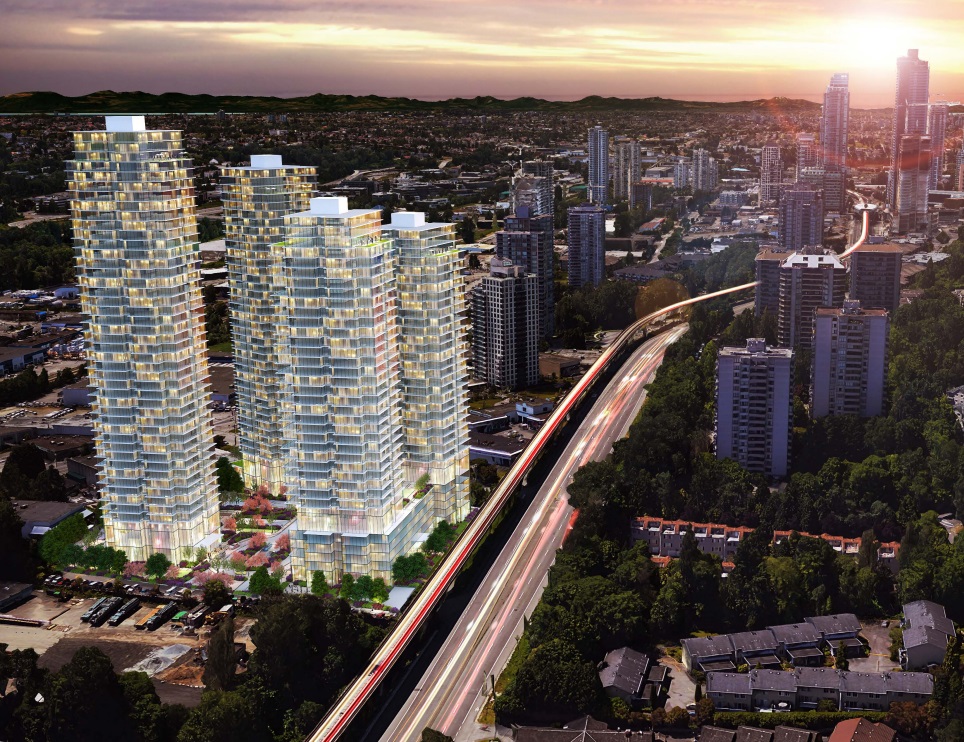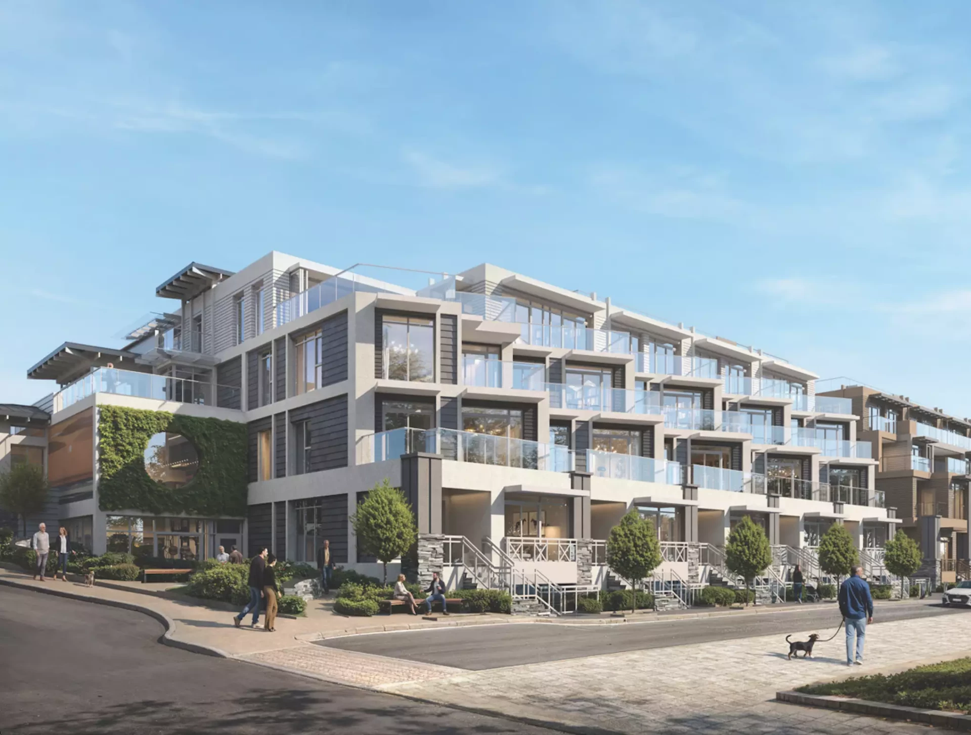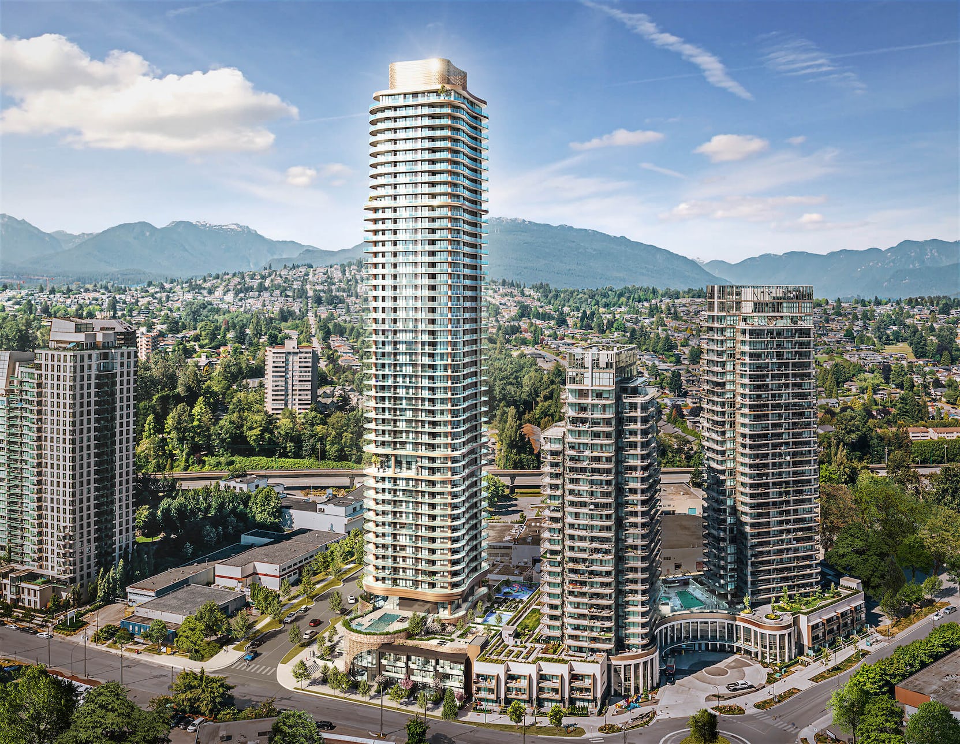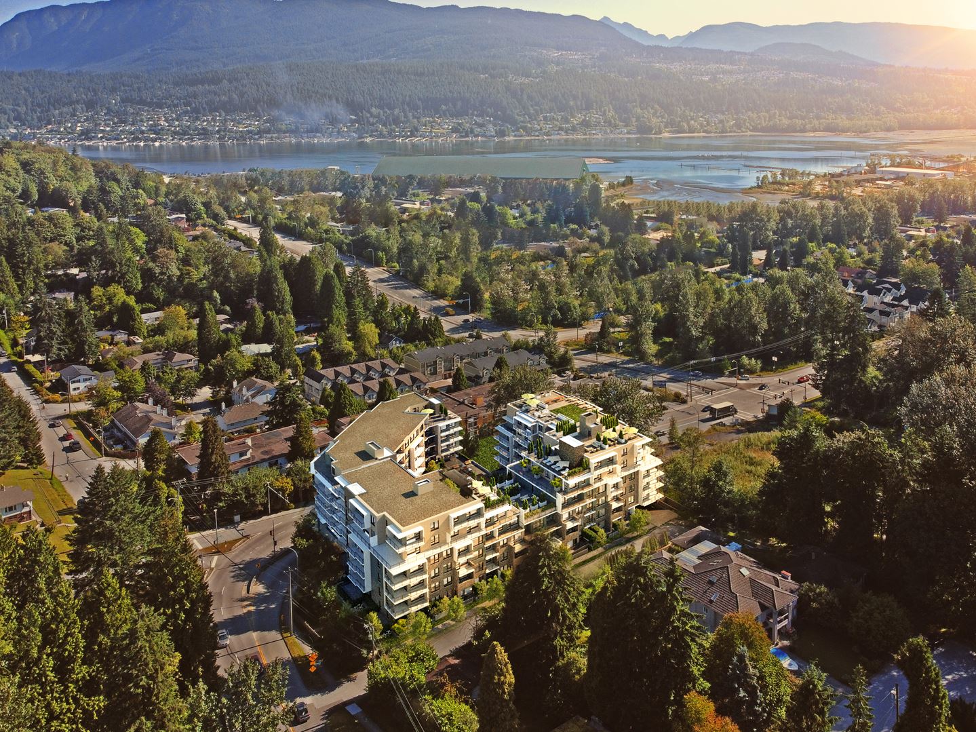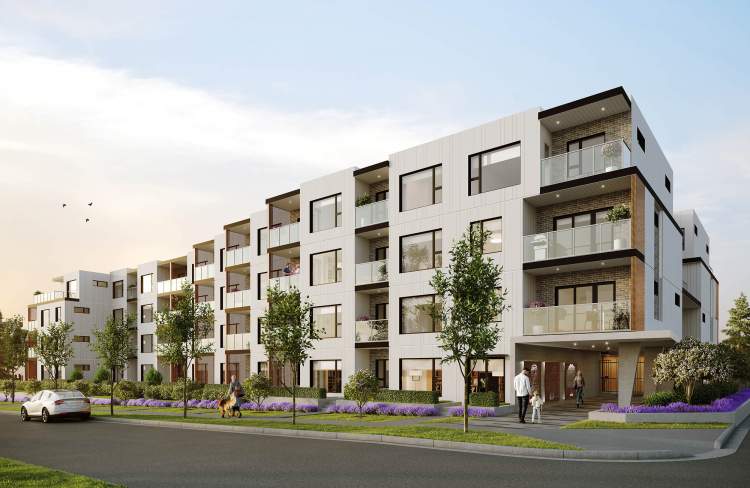601 Beach Yaletown, Vancouver Downtown
- Rooms
- 1
- Bedrooms
- 1
- Bathrooms
- 1
- Garages
- 1
The space
- Year Built: 2029
Amenities
- Air conditioning
- BBQ
- City Views
- Concierge
- concrete frame
- Guest apartment
- Gym
- Parkland
- Playground
- Pool
- Rooftop Patios
- Sea view
- Swimming pool
- Views to ocean
- Views to park
Description
Landscaped amenity platform on the podium roof features a playground, social spaces, a lounge, and outdoor dining area, and a community garden.
On the eighth floor, an outdoor pool and hot tub, deck chairs, and an al fresco dining area with grills.
Indoors is a gym and an activity room, with a kitchen and lounge area.
Ranging from 495 – 2,307 sq ft, a wide selection of floor plans will have the following unit mix:
139 x 1-bedroom from 495 – 798 sq ft
127 x 2-bedroom from 701 – 1,159 sq ft
37 x 3-bedroom from 982 – 2,307 sq ft
Style of Home:
Construction:
Site Amenities:
Parks:
Site Amenities:
Local Attractions:
Estimated completion date: 2029
For Prices & Floor plans, please register in our VIP List.
Register in Vancouver Presales Listings today for VIP access to 601 Beach.
This communication is not an offer for sale, any such offering only made by the disclosure of statement. This website and it’s contents also not intended to induce breach of any existing agency agreement. E.EO.

