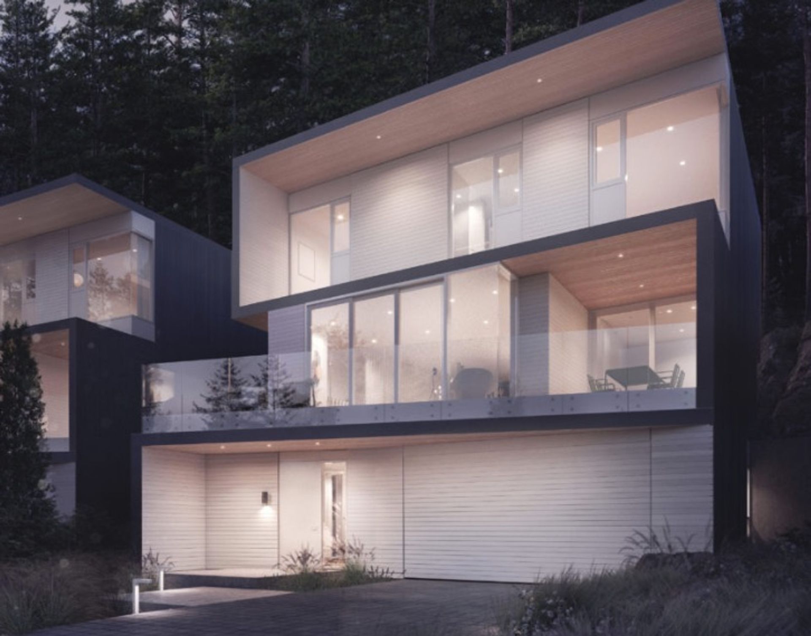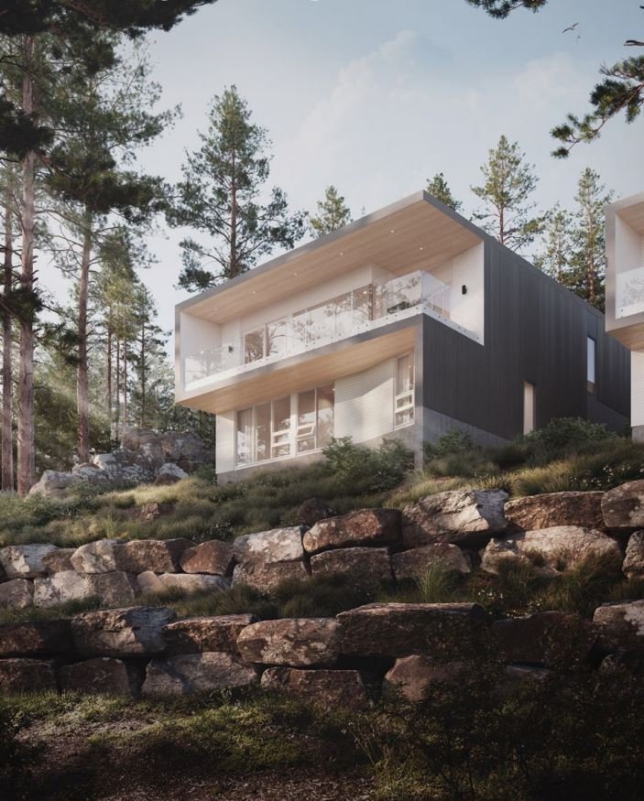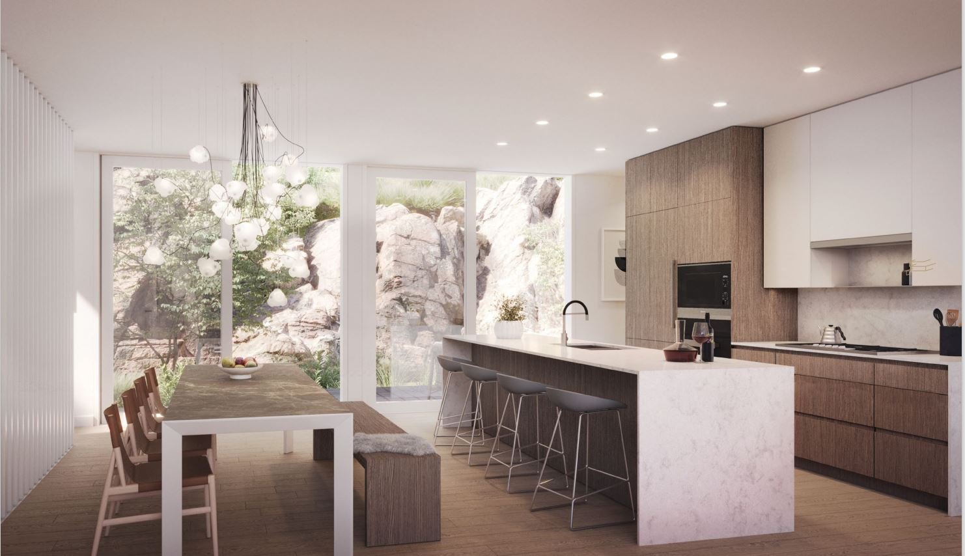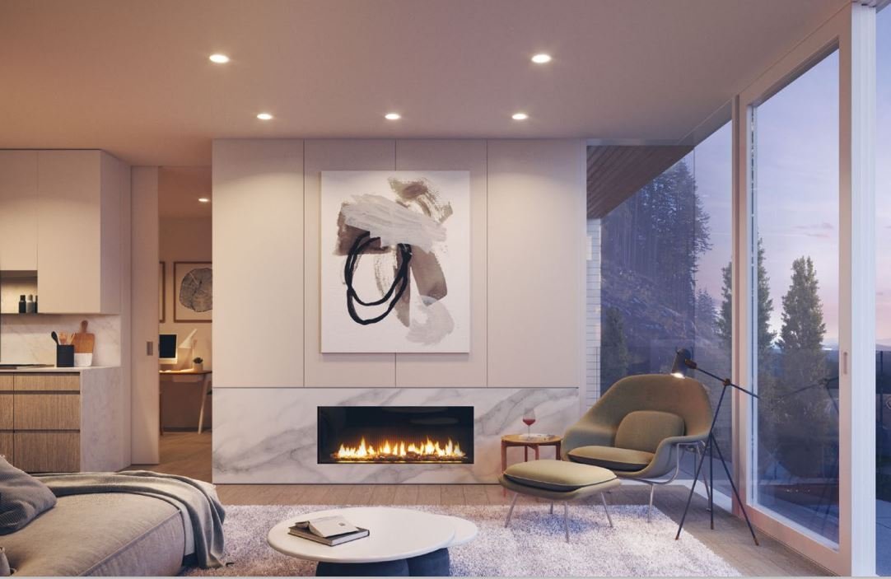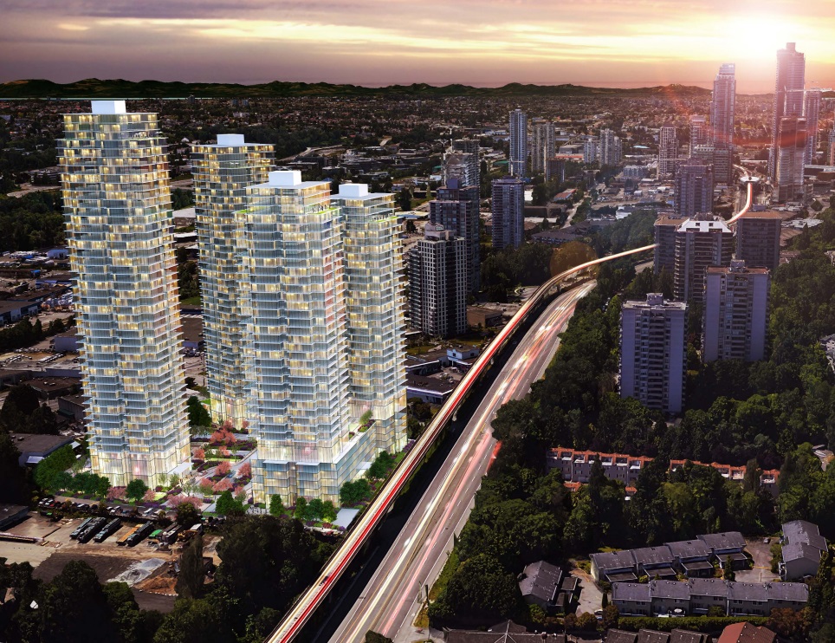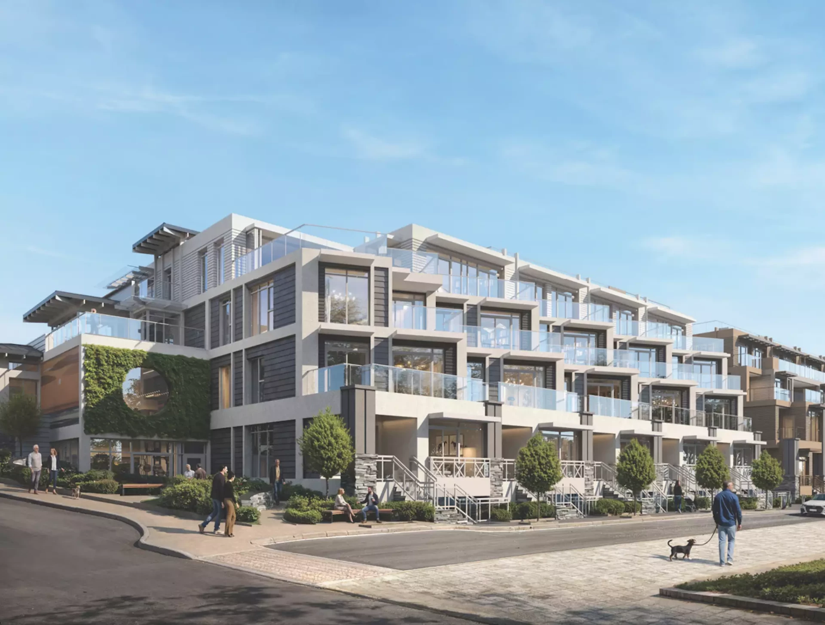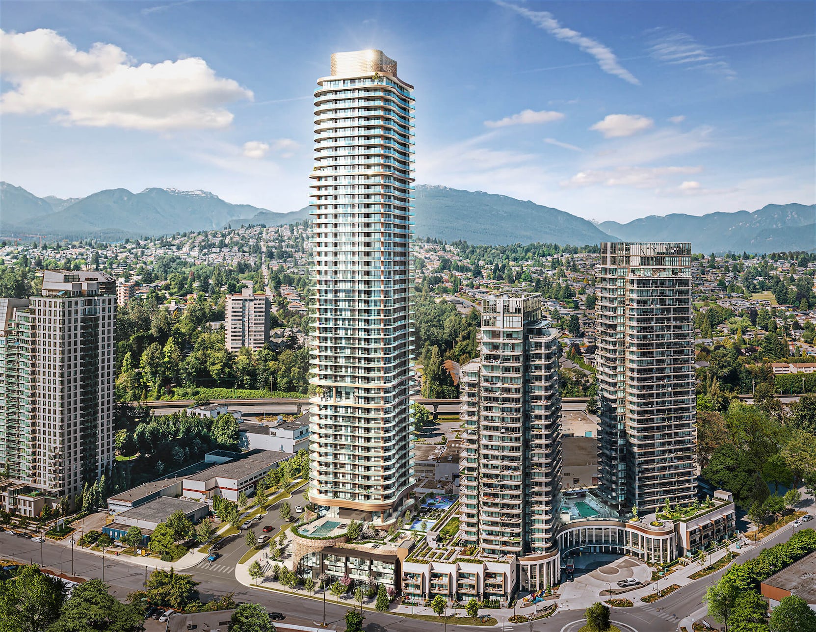Uplands in British Properties West Vancouver
- Bedrooms
- 3
- Bathrooms
- 3
The space
- Year Built: 2023
Amenities
- Air conditioning
- BBQ
- Dining room
- Garage / Parking
- Home Appliances
- Mountain views
- Sea view
- Views to ocean
Description
West Coast Modern Single Family Homes
An exclusive collection of single-family homes to the Uplands community of West Vancouver. Designed alongside Western Canada’s esteemed architect, BattersbyHowat, these homes mark a new era on the mountainside of West Vancouver.
Woven into the hillside of the new Uplands community in the prestigious British Properties, Alpine is an exclusive collection of ten West Coast Modern single-family homes from Beedie Living. Designed by award-winning BattersbyHowat Architects, these 2- and 3-storey residences are designed to be perfectly in tune with the neighbourhood’s stunning natural surroundings. Elevated, multi-level private sanctuaries feature light-filled interiors and spacious terraces to take in stunning south-facing views of the ocean and city skyline. Timeless interiors express the height of understated luxury and enduring comfort.
At a Glance:
located at Chippendale Road & Uplands Way
10 exclusive single-family homes
panoramic ocean views
close to Mulgrave School
near Cypress Mountain skiing
13-minute drive to Gleneagles Golf Course
30 minutes from Downtown Vancouver
just 900 metres from the future Cypress Village
Pricing Starting from $3,780,000. Sign up to the VIP list above for priority access.
4 bedrooms, 3.5 bathrooms + den with total home space of approximately 3,071 sq ft.
Upper homes include four bedrooms, 3.5 bathrooms, and a den with 3,071 sq ft of interior space.
3 bedrooms and 2.5 bathrooms with total home space of approximately 2,802 sq ft.
Lower homes feature three bedrooms and 2.5 bathrooms with interiors of 2,802 sq ft.
Features islands up to 12′, integrated Miele appliances, and a 24” wine cooler.
Oak hardwood throughout
30″ Miele integrated refrigerator
36″ 5-burner Miele gas cooktop
30″ Miele wall oven and 24″ microwave
24″ wine cooler with up to 27-bottle capacity
Modern, flat panel cabinetry with wood veneer lowers and satin lacquer uppers
Grohe single-handle faucet
High performance, triple-glazed floor-to-ceiling windows
Islands up to 12′ – perfect for entertaining
Roughed in for dining room pendant light
Ensuites feature double vanities and deep soaker tubs.
Primary bedrooms feature spacious walk-in closets, large windows that allow natural light to pour in, and en suites with double vanities and spa-like soaker tubs.
Parking and Storage
Residences include level driveways, which are rare for this neighbourhood.
Residences include easily accessible, level driveways — a rare find in the neighbourhood — and spacious integrated double-car garages.
Expected Completion
Spring to summer 2023.
For VIP previewing, pricing and floor plans, please contact Vancouver Presales Listings through VIP registration form.
This is not an offer for sale. Such offering can only be made after filing a disclosure statement. Prices, sizes and details are subject to change without notice. Artists renderings are interpretations only and should not be relied upon E.&O.E
