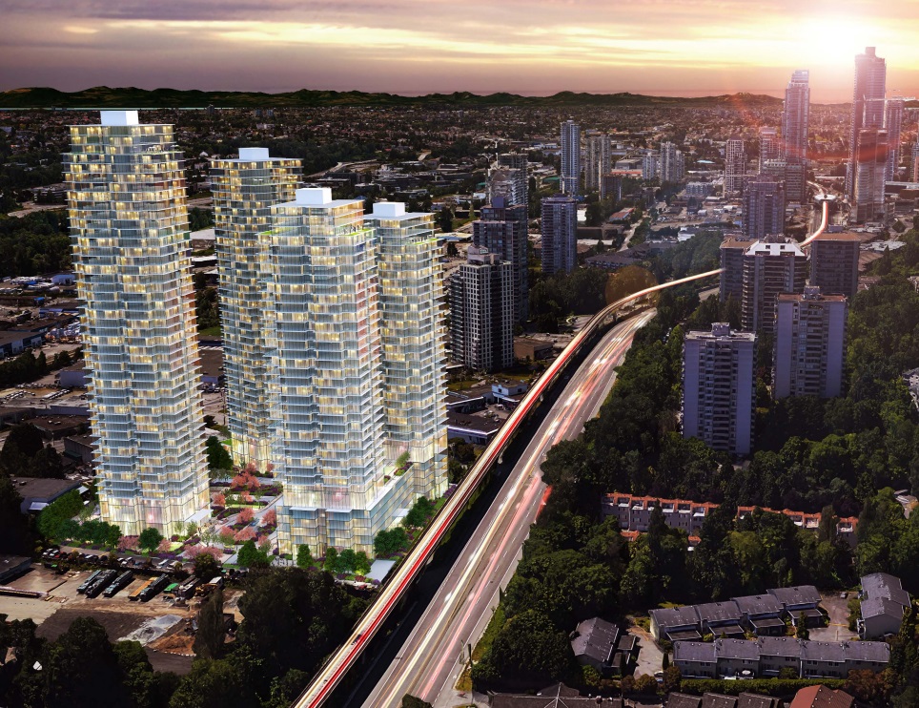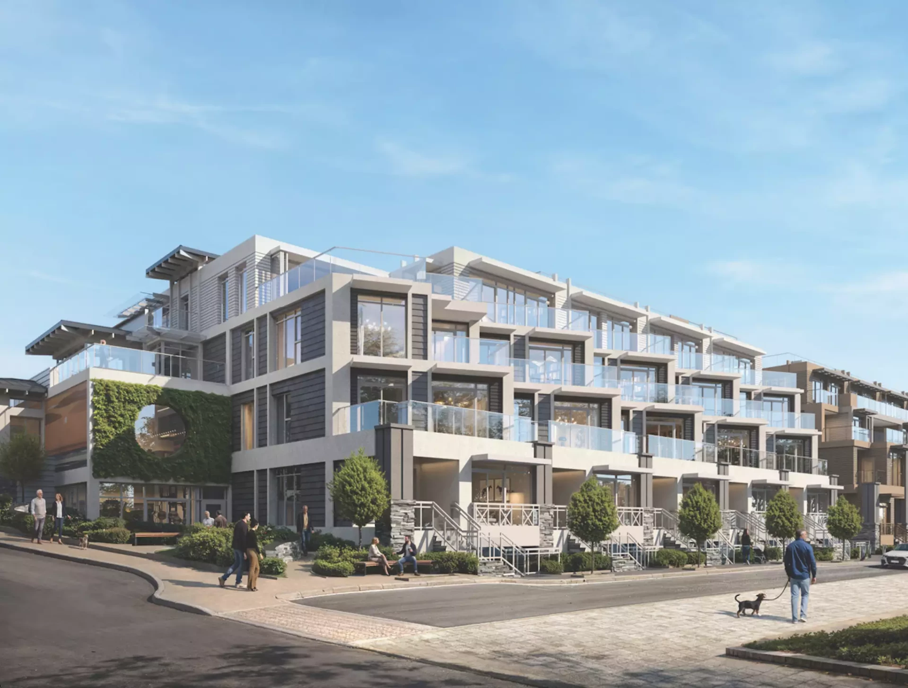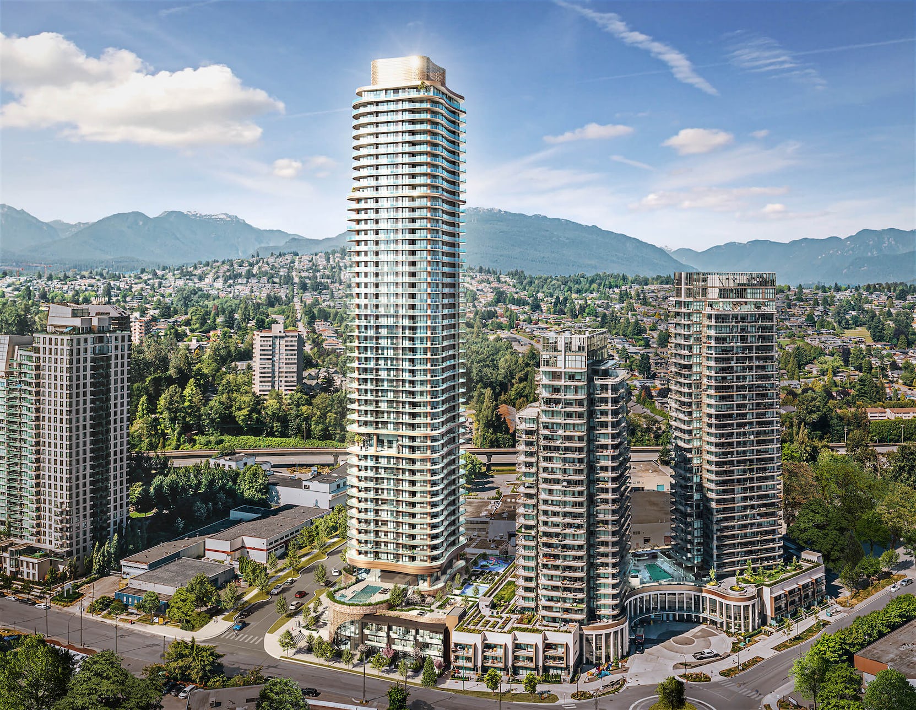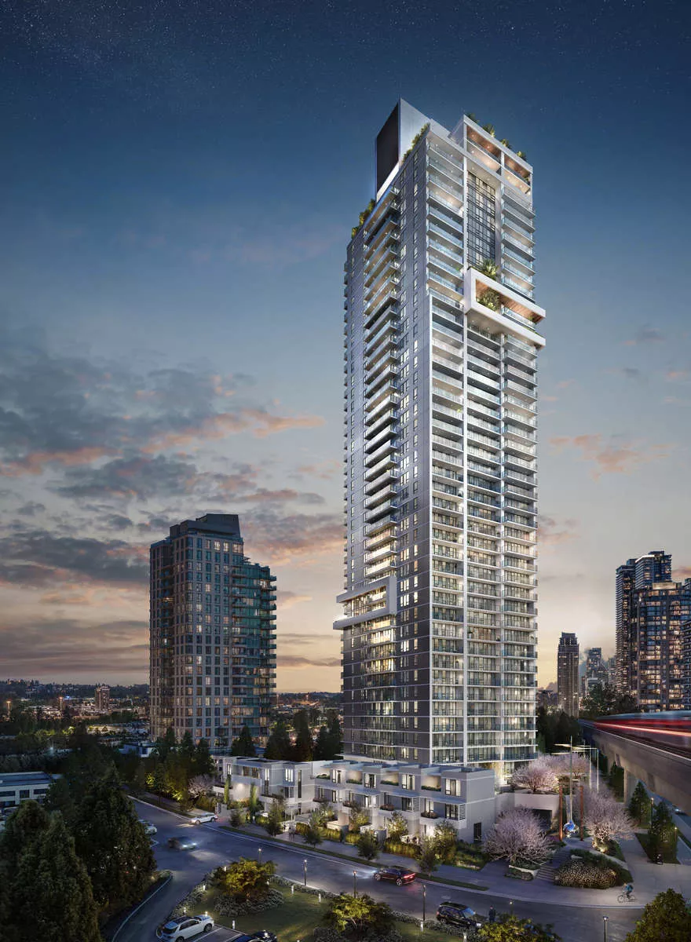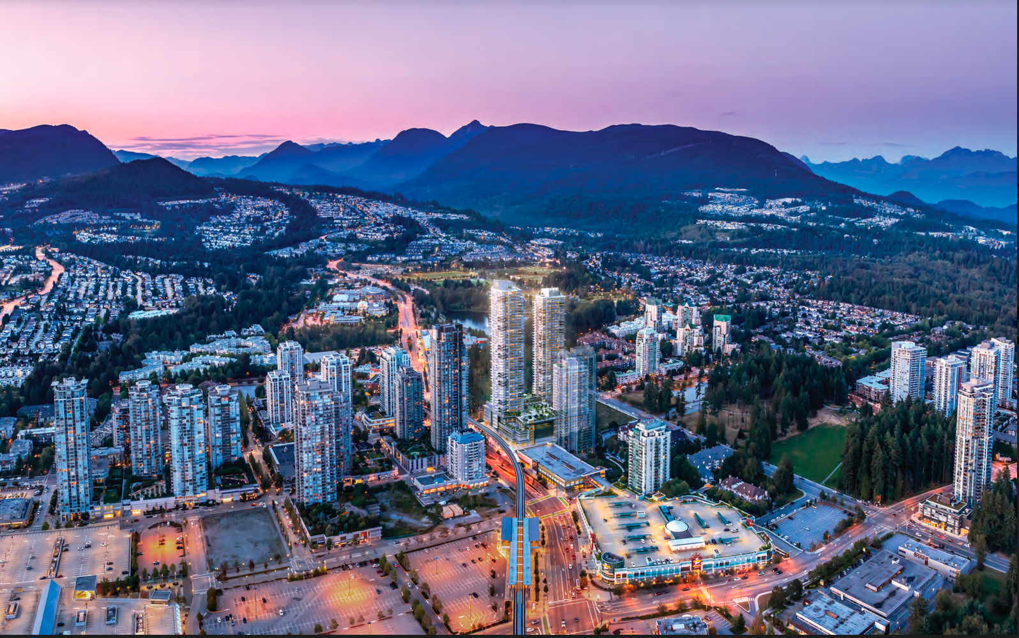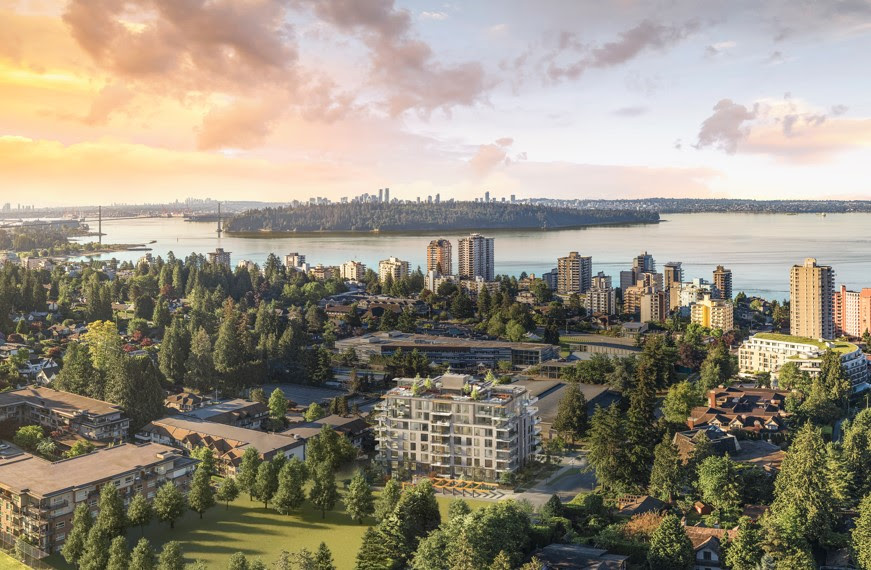The Butterfly By Westbank Vancouver Downtown
The space
- Year Built: 2023
Amenities
- Air conditioning
- BBQ
- City Views
- Concierge
- concrete frame
- Garage / Parking
- Guest apartment
- Gym
- Heating
- Pool
- Sauna
- Skytrain
- Swimming pool
Description
This iconic project has 56 storeys, offering 294 units of 1-3 bedroom market strata condos. This 550-foot luxury residential tower incorporates several innovative features, such as “sky gardens,” waste collection elevator cabs, and smart thermostats. Living at Burrard and Nelson, you’ll appreciate its prime location in the middle of the city. Explore Pacific Centre and Robson Street for your shopping needs. For groceries, Marketplace IGA is just a block away or get them directly from the farmers at the West End Farmer’s Market every Saturday at Nelson Park.
Unit Features and Amenities
• Home interiors are custom designed and curated by Bing Thom Architects
• Each floor will feature an exterior courtyard (the “breezeway”) as opposed to a traditional corridor featuring custom tree planters every third floor
• Large scale matte white flooring throughout all living areas
• Exterior walls lined with honed white pre-cast concrete walls with terrazzo finish interior
• Curved glass wall separation between living room and 2nd bedroom
• Custom designed, Italian crafted kitchen
• Soft-closing precision cabinet drawers and doors with wood-reveal interiors
• Custom designed kitchen island organically shaped with eucalyptus wood base and white matte solid surface countertops
• Countertops, sinks and backsplashes finished in white matte solid surface
• Faucets finished as accent pieces in brushed brass (Gold) or brushed stainless steel
• Miele and Sub-zero kitchen appliance package
Address: 1019 Nelson St
Units: 294
Storeys: 56
Style of Units: High Rise
Construction: Concrete
Features: open garden courts
Onsite Amenities: fitness room & swimming pool
Nearby Parks: Nelson Park
Total Parking: 417
REALTOR is not a direct representative of Westbank. Westbank is not liable for any modification or misrepresentation of the product offering. Dimensions, sizes, specifications, layouts and materials are approximate only and subject to change without notice. Interior square footage is combined with balcony square footage and included in total advertised square footage of the homes. Exterior walls and glazing, balcony configurations, fascia, guardrails, screens and facade panel locations are approximate and vary in area and extent depending on the home. Actual views may vary. Views are approximately estimated and cannot be solely relied upon. This is not an offering for sale. Any such offering can only be made by way of disclosure statement. E. & O. E.








